Church Guide
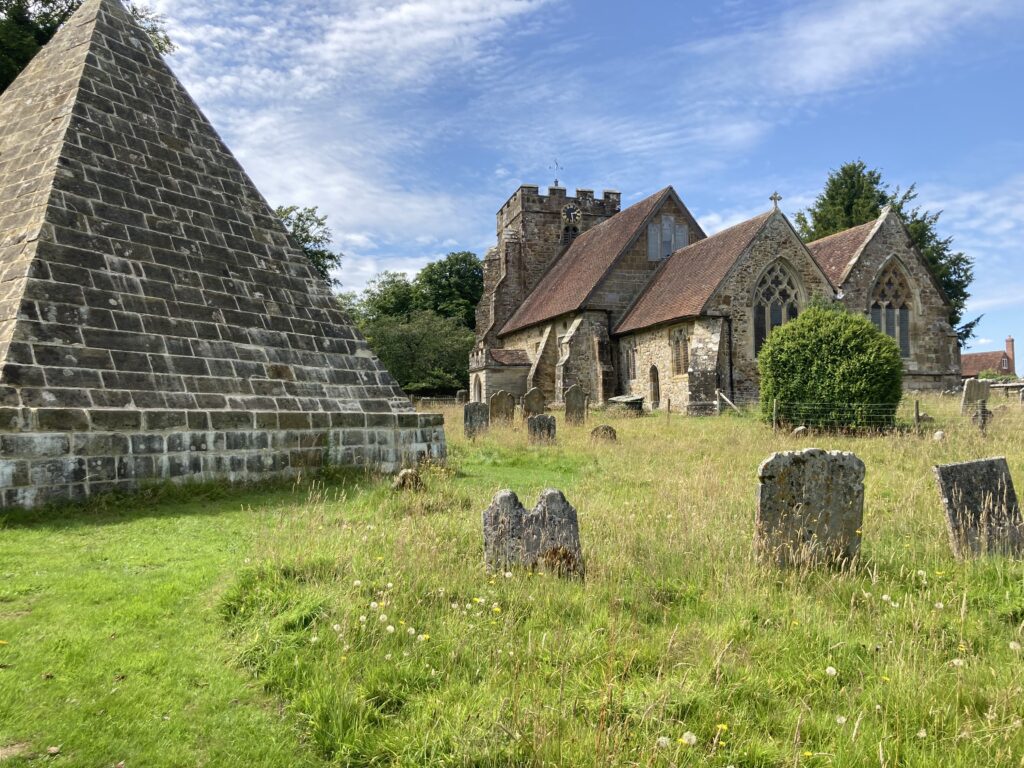
Standing in St. Thomas a Becket church in Brightling, you are surrounded by nearly 1,000 years of Christian history from when, what was almost certainly, a wooden church was built soon after the Norman Conquest. Brightling, before that, was a pagan and primitive community cut off by dense and swampy forests to the north and salt marshes to the east. Take time to feel the atmosphere created by the absorbiton of this history into the stones of the church.
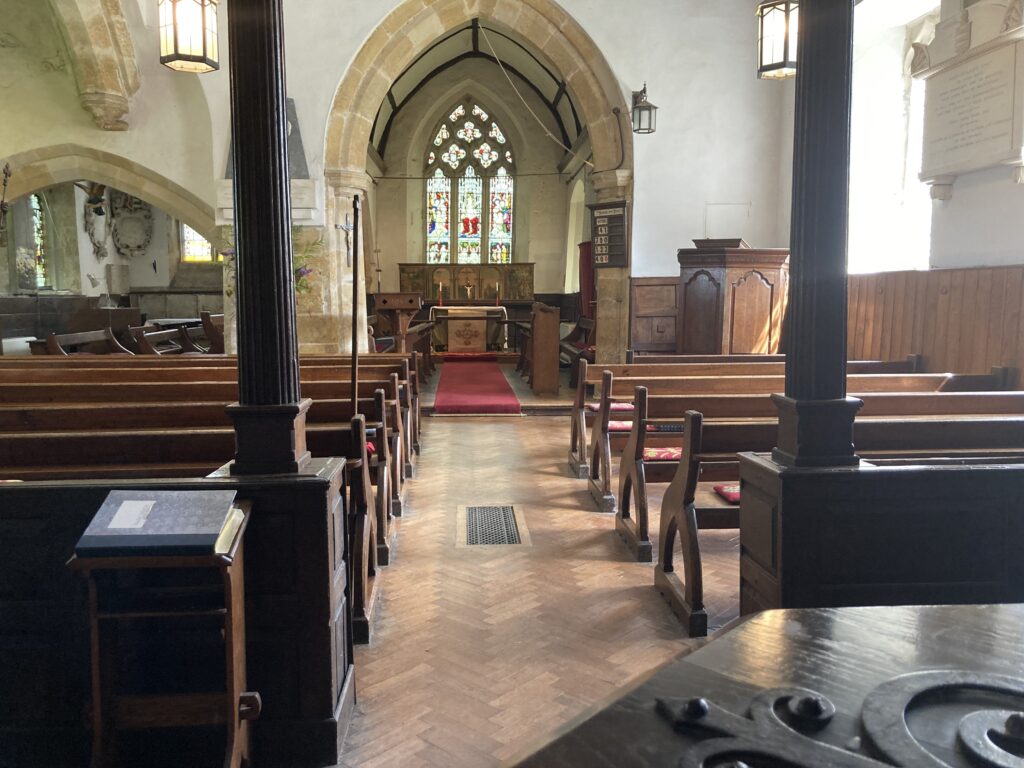
History
The first record of Brightling was in the Doomesday Book of 1086 (an exceptional record for inland churches) when it was recorded that the Count of Eu, close friend of William, held “Brislinga”. Eu, in France, is still today an important place, second only to Rouen and lies in between Baie de Somme and the Alabaster Coast. It was where William the Conqueror married Matilda of Flanders.
The Earl of Eu’s reward for his loyalty to William was to be given the Rape of Hastings. The origin of the word “Rape” is unknown, some thinking it came from before the Norman Conquest, possibly Romano-British, others that it came from the French word “raper” meaning to seize by force, but however it came about, it formed the basis of local Government in Sussex. Eu then built a castle at Hastings and established a College of Prebendaries. Brightling was one of these Prebends (or right to receive a Stipend). The Archbishops of Canterbury were Deans of this Hastings College. Brightling Church was later re-dedicated to the memory of one of these, namely Thomas a Becket, after his murder in Canterbury in 1170.
The first Prebendary of Brightling was Roger Danyel who inherited this Prebendary Manor with an income of £20 per year. The Earls of Eu, who were also owners of Socknersh (a local manor), possessed the land until the time of Henry III when the Estate was forfeited by the Crown in 1250. You will find memorials to owners of Socknersh Manor later, as you follow this guide. The church was originally dedicated to St.Nicholas (still remembered in St. Nicholas Chapel as shown on the church layout illustration). St. Nicholas was an early Christian Bishop of Greek descent who was known for his generosity and care of those in need, his love of children and concern for sailors. His feast day is 6th December. This belief in giving and care formed the basis of the Father Christmas story.
The Crown continued to hold the patronage of the living in Brightling until the suppression of the College of St. Mary in the Castle in 1545, when it was granted to Sir Anthony Browne, Master of the Horse and Squire of the King’s Body. He was related, in marriage, to Henry VIII from whom he received Battle Abbey as a further gift. After a succession of private patrons the Advowson (or benefice) was acquired by William Burrell in 1673. You will find his name on the list of Rectors in Brightling when he became the Rector in 1681. This list of Rectors dates back to Roger Danyel 1070 and can be found by the main door as you come in to the church.
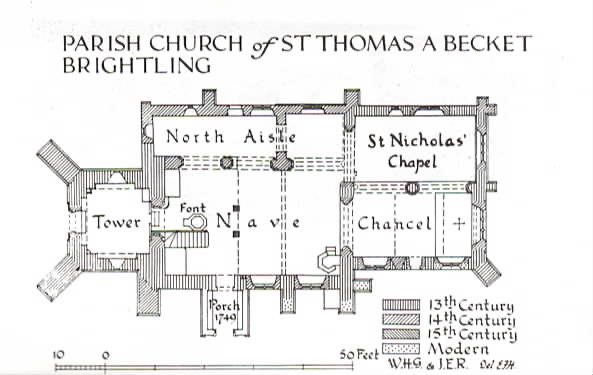
Start the Tour
Taking the aisle in the Nave towards the Altar: look up towards the Chancel and above the arch you will see the Decalogue. This was skilllfully restored in 1977 and is made up of 18th century panels inscribed with the Commandments flanked by the Creed and the Lord’s Prayer.
On your right is the Bust of John Fuller. Refer to Notable People for a brief history about Brightling’s Georgian Squire.
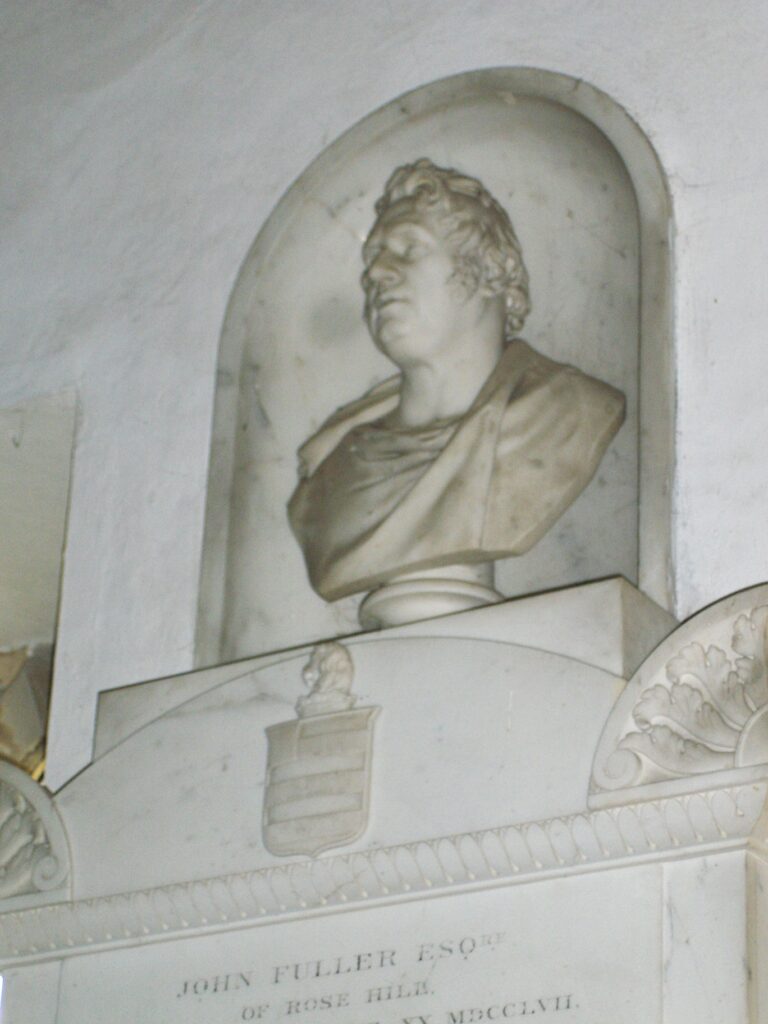
Opposite is the memorial to William Shield, a friend of John Fuller. He was Master of the King’s Music to George IV and Composer in Residence at Covent Garden for many years where his Operas were performed to enthusiastic audiences. When Mr. Shield died his body was interred in Westminster Abbey, but this memorial tablet was rejected by the then Dean of Westminster as he objected to the word “gentleman”. His opinion was that in death all men were equal. John Fuller took on the whole cost of the memorial which he had had made by Peter Roun Junior, probably one of the most famous sculptors of his time, and installed it here. Mr. Shield had been a frequent visitor and performer here in Brightling, at the invitation of Mr. Fuller.
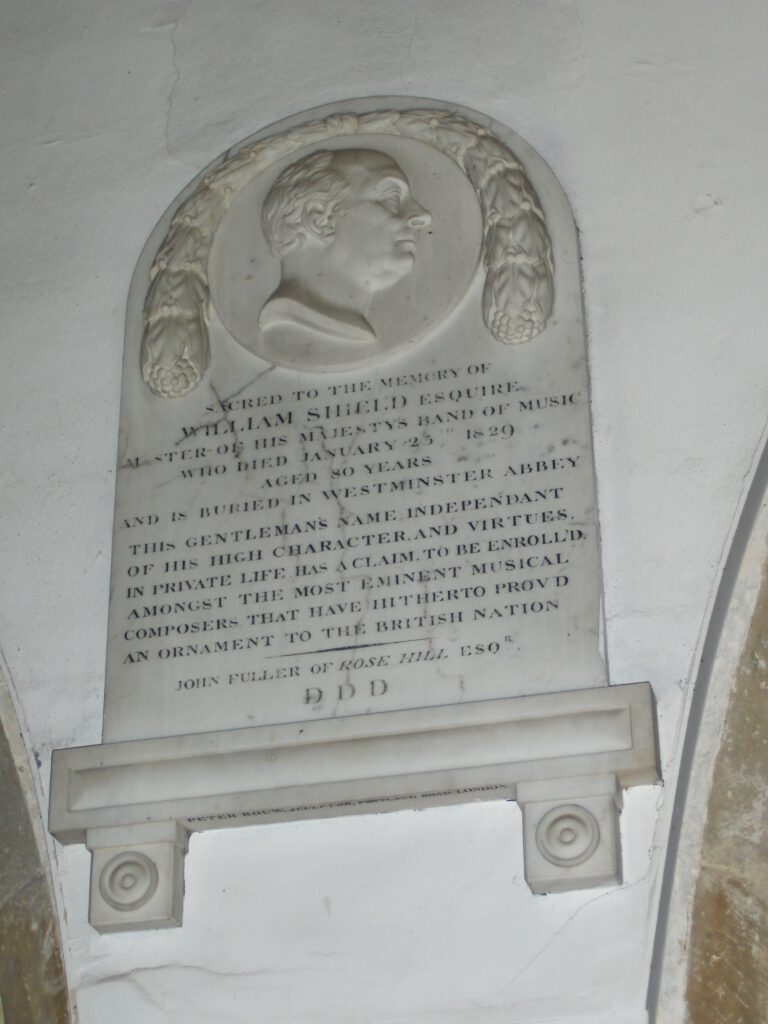
Underneath Mr. Shield’s memorial tablet you will see a statue of St. Thomas a Becket. It was sculpted by local artist, Mary Cox. It was her first public commission by the then Rector Victor Hellaby (1969-1983). Mary researched St. Thomas a Becket’s life, visited Canterbury to see the small stained glass portrait created within living memory of St. Thomas’s murder and with this information, produced a maquette. Funds were raised to pay for the statue, including from the sale of the maquette and the completed statue was then placed in position at a service of dedication in September 1977. It shows St. Thomas holding his Cross when he stormed out of a meeting with the King.
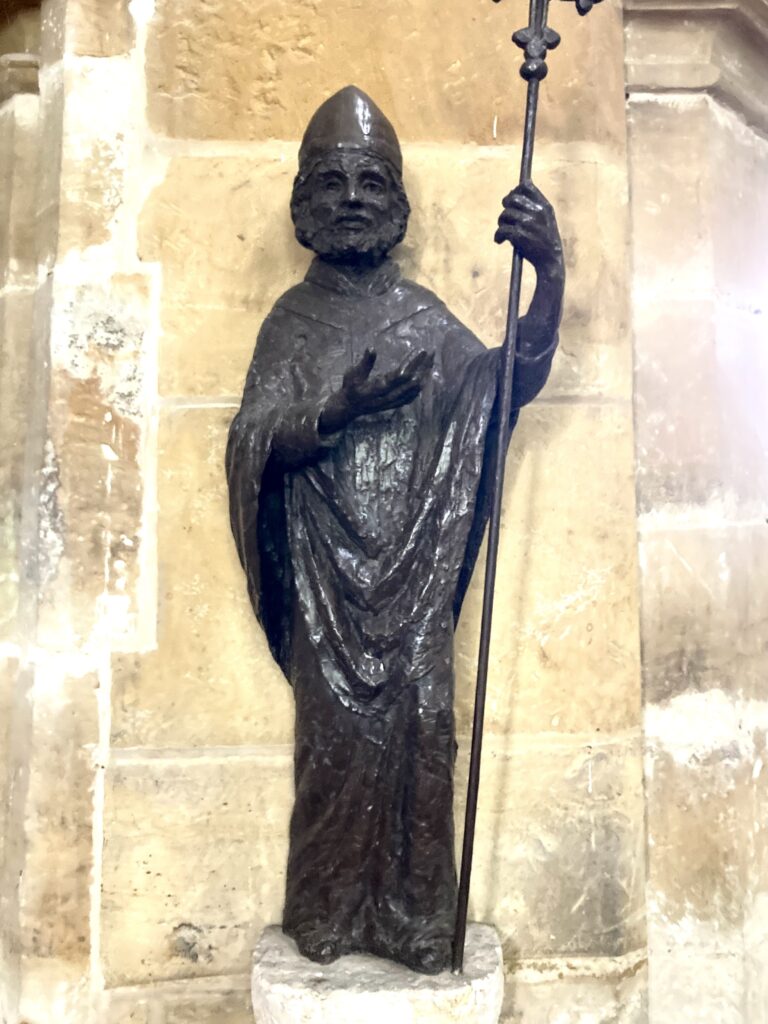
As you approach the Chancel, before climbing the few steps, on your right is the Pulpit which dates back to C18. (The panelling throughout the Chancel is of a similar era as is the Altar Rail). Mount the steps up to the Pulpit and you will see a small door with a finger hole. Open it to reveal part of some 15thC wall painting in a black and red trellis design. Please ensure you close the door again.
On your left is a memorial stone to Dr.Primrose Blair. He was a physician to his Majesty’s Fleet in the West Indies. He was buried at St. Martin-in-the-Field, London, but all human remains were removed to the Crypt when the Prince Regent took the burial site to create a thoroughfare between Trafalgar Square and Charing Cross. Then in 1938 he was moved again to Brookwood Cemetry.
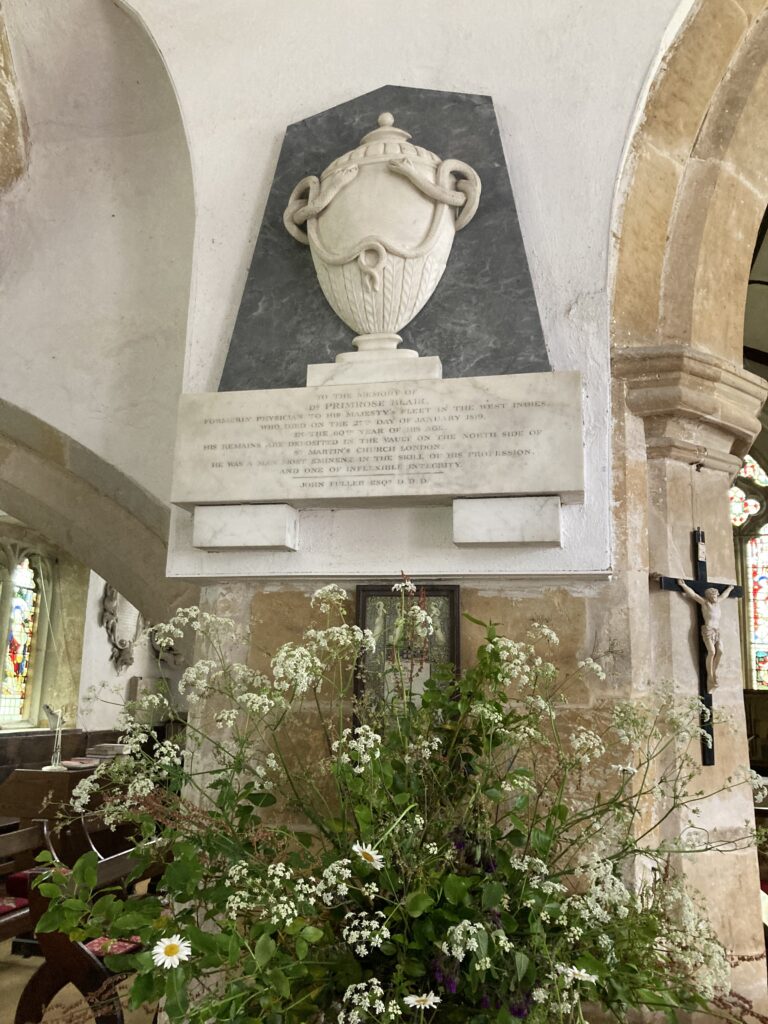
St. Martins in the Fields have provided a copy of the burial record at St.Martins
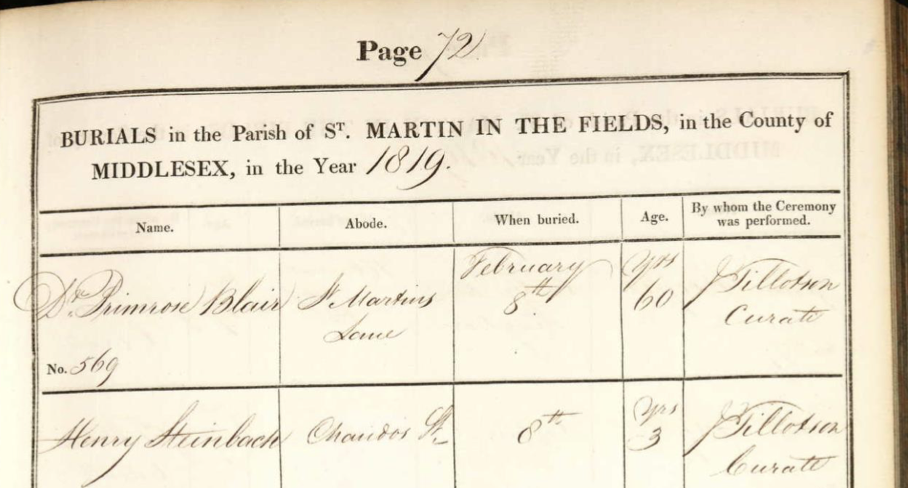
You will notice at the bottom of the memorial tablet that John Fuller paid for this tablet. Relationship between the two men is not, at present, understood, although it may have been that Mr. Fuller was a Patron.
Under this memorial stone you can see a list of Brightling’s Fallen in WW1. If you are interested in finding out more about these people go to War memorial – Brightling churchyard.
You will have noticed the beautiful kneelers throughout the Nave and elsewhere. There a book about them all, and we will draw your attention to it later as you pass it on your tour.
The Nave and Chancel roofs are of the waggon type, their shape resembling a waggon load of hay. This type of roof is also similar to an upturned hull of a ship and symbolises the “Ship of the Church”.
In the Chancel, which is approached under a 14th century pointed arch, are various memorial plaques. These, as many of the other memorials around the church, were moved from being inset in the floor as is usual, to their new positions when repairs to the floors and north walls were carried out in 1903. It is recorded that these repairs cost £400
Most of the plaques in the Chancel are clear and easy to read, but the one nearest the Altar deserves special mention
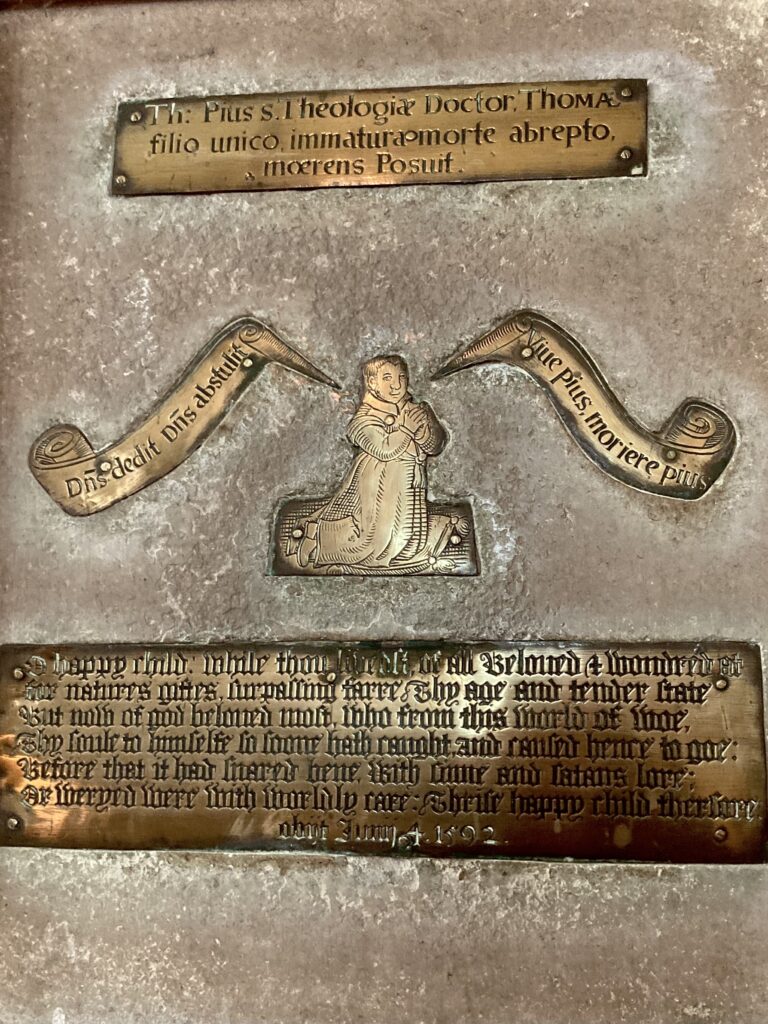
Thomas Pye was a former rector of Brightling and this brass is dedicated to the memory of his only son. The Latin inscription translates as “God gave, God has taken away, Pious live, Pious die”
The memorial verse is in olde English and reads:
O happy child whilst thou livedst of all beloved and wondered at For natures giftes, surpassing farre thy age and tender state But now of God beloved most who from this world of woe, Thy soul to himselfe so soone hath caught and caused hence to goe: Before that it had snared bene, with sinne and Satans lore: Or weryed were with wordly care: thrise happy childe therefore:
Died June 4 1592
This death is recorded in the Parish Register which dates from 1550 and is complete from that date to the present time. A digital copy can be viewed at The Keep, Brighton.
The stained glass window to the right of the Altar is dedicated to John Burrrell Hayley Senior and his wife Elizabeth. He was Rector of Brightling from 1800 – 1850 and would have been involved at the time John Fuller received permission to build his Pyramid Mausoleum. The wall on the East side, along The Street, the substantial stone pillars and an iron gateway were paid for by John Fuller as the result of the Rector’s condition for his support of the building of the Pyramid mausoleum. Local lore also says that Fuller was asked to move the Green Man public house (now a private house) which was opposite the church as the Rector was fed up with his parishioner stopping off for a beer on their way to church on a Sunday – hence the Fullers Arms at Oxleys Green.
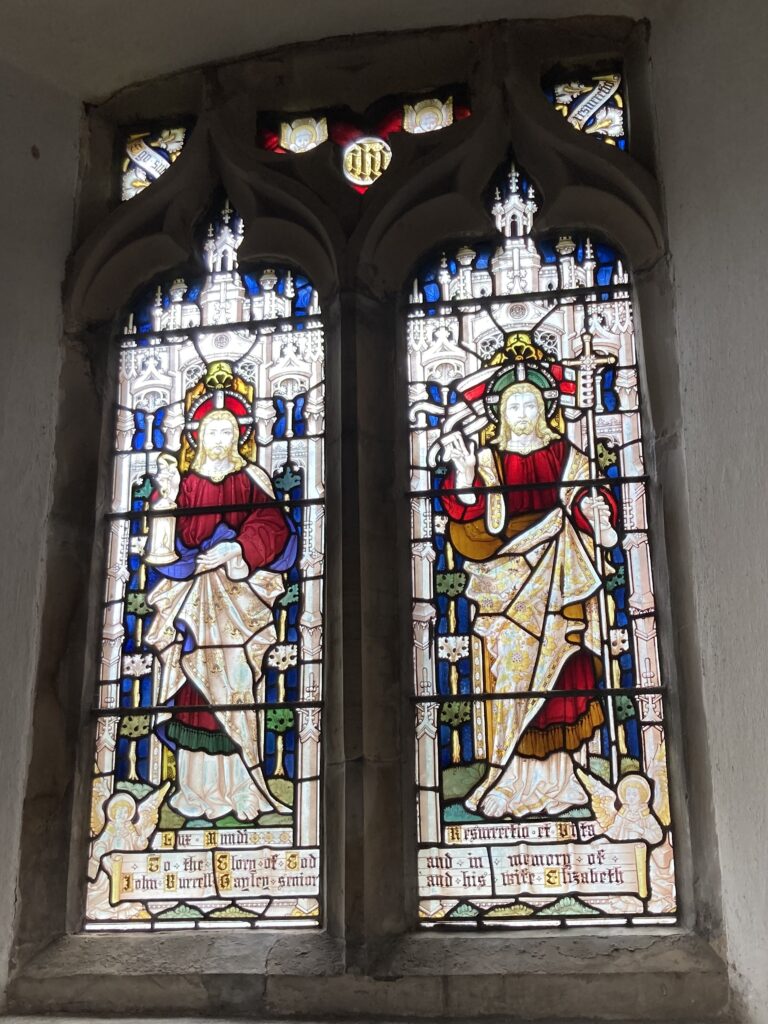
A photograph taken of John Burrell Hayley by Camille Silvy on 29th May 1861 (it says “Wednesday 3 o’cl.” on the photo) is in the possession of the National Portrait Gallery and they have given us permission to use it on this website guide. This is obviously the son of couple commemorated above. He was Rector from 1850 – 1878.
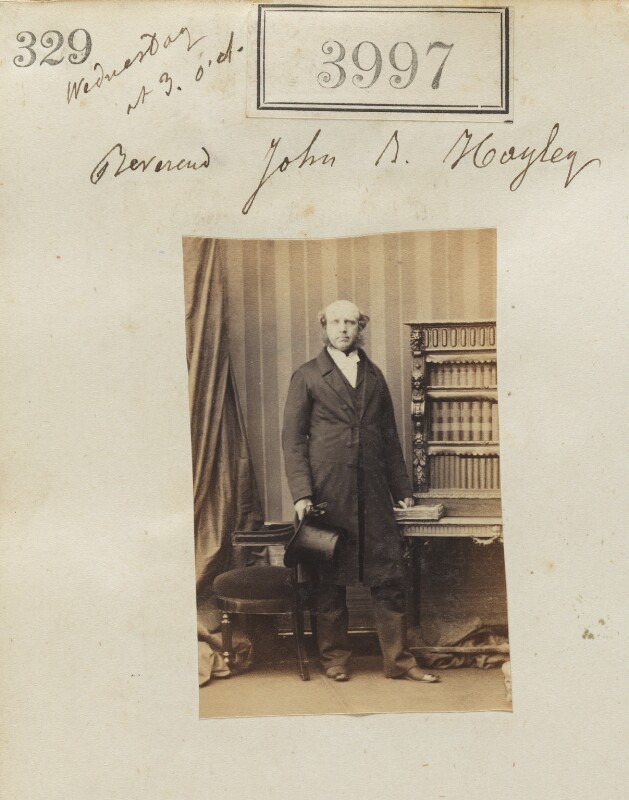
It is interesting to note that the Burrells and the Hayleys or, sometimes the Burrell Hayleys, were Rectors from 1687 – 1878, apart from a brief time between 1797 and 1805 when William Morgan was in charge. Mr. Fuller also donated a plaque “to the memory of the Burrell Family esp. William Burrell Hayley, Rector”. (1789-1797).
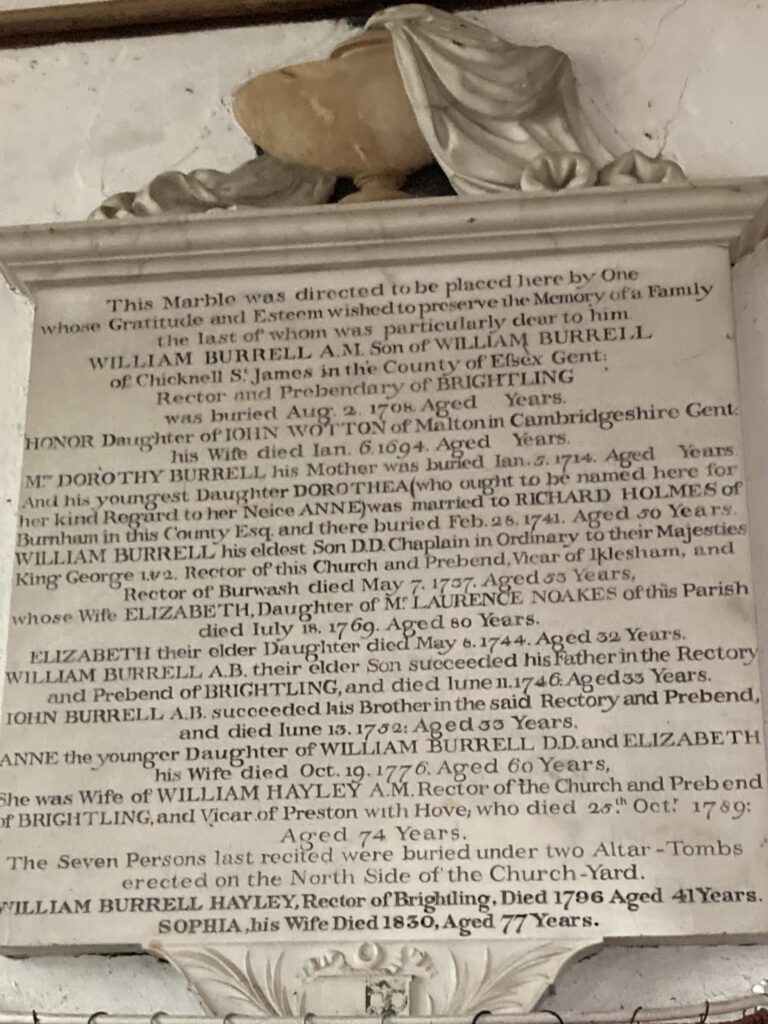
The Burrells and the Hayleys were two Brightling families who inter-married. William Burrell was a great patron of arts and was responsible for the manuscripts on the history of Sussex which are now housed in the British Museum. The Rev. William Hayley also contributed to the papers. Fuller was an admirer and a friend: he had obtained their manuscripts and intended to produce his own history of the county, also using line drawings created from the paintings of Sussex he had purchased from J.M.W. Turner to whom he was a Patron and a good friend.
Hidden behind the curtain in this area and sealed off to protect it from the heat of the storeage heater, is the Priest’s Door. The inside is nothing worth admiring, but outside, this door has a four centred arch with a carved shield in each spandrel. These are the arms of New College, Oxford. William de Wykeham who was rector of Brightling in 1362 may have been involved in the re-building of the Chancel. He later became Bishop of Winchester. He founded Winchester College and New College, Oxford.
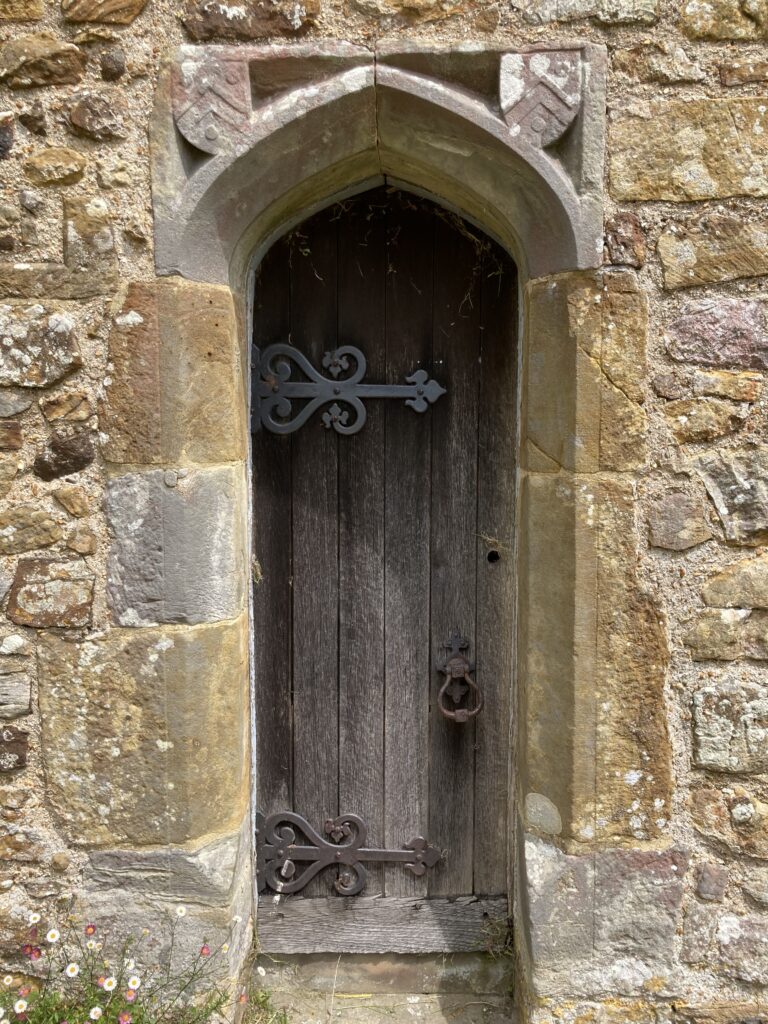
The Reredos panels behind the Altar are copies of 15th century Italian paintings, carried out by the Arundel Society (1848-1897). The two wings are copies of part of the frescoes on the wall of the Riccardi Chapel in Florence and the 3 panel centrepiece is a copy of the fresco in the old refectory at S. Maria Maddalena de Pazzi on the outskirts of Florence and painted between 1493 and 1496. The frame is a copy of the “Tabernacola” or Altarpiece found throughout Italy. The Arundel Society’s aim was to promote art by presenting copies of various masterpieces to the public to encourage familiarity and enjoyment.

The reredos was given in memory of Jane Martha as commemorated on the plaque on the south wall near by. Her husband, Thomas Hayley, was Rector 1878-1898 and he is commemorated in the other stained glass window on the south wall, on your right, just as you enter the Chancel.
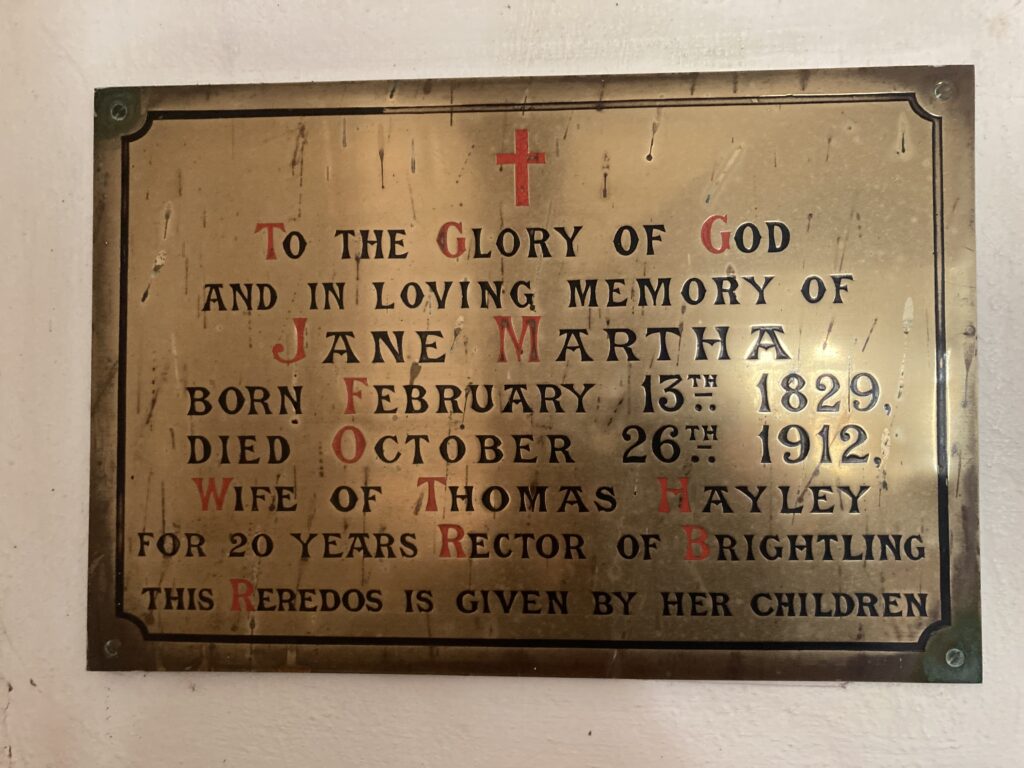
As you turn to enter St. Nicholas’ chapel, look at the two-bay arcade separating the Chancel from the Chapel. The left hand (west) support has a sculpted corbel of trefoliated leaves symbolising the Trinity. It is believed these arches and column were removed from another site and brought here.
In the Chapel, on your right hand (east) there are 6 marble memorial slabs dedicated to the Collins family dating from 1608 to 1719. The family were Lords of the Manor of Socknersh from the 16th Century for 200 years. (The recorded history of this Manor goes back to the Earl of Eu as one of the earliest owners of the Manor of Socknersh in the 12th Century as you may remember). The Collins were iron founders. If you visit the church of Burwash where they formerly lived, there is a 14th century cast-iron slab with ornamental cross, inscribed in Latin. The translation is “Pray for the soul of Joan Collins” . During the time of the Commonwealth from 1649 – 1660 Thomas Collins was a Presbyterian, Justice of the Peace and a guardian of Brightling Church Register. Henry Collins was the last of the line and he died in 1753. Above and mounted cornerwise are further memorials to the Collins. The left hand (north) one commemorates Thomas Collins who died in 1671, followed by his daughter Margaret, son William and his wife Margaret.
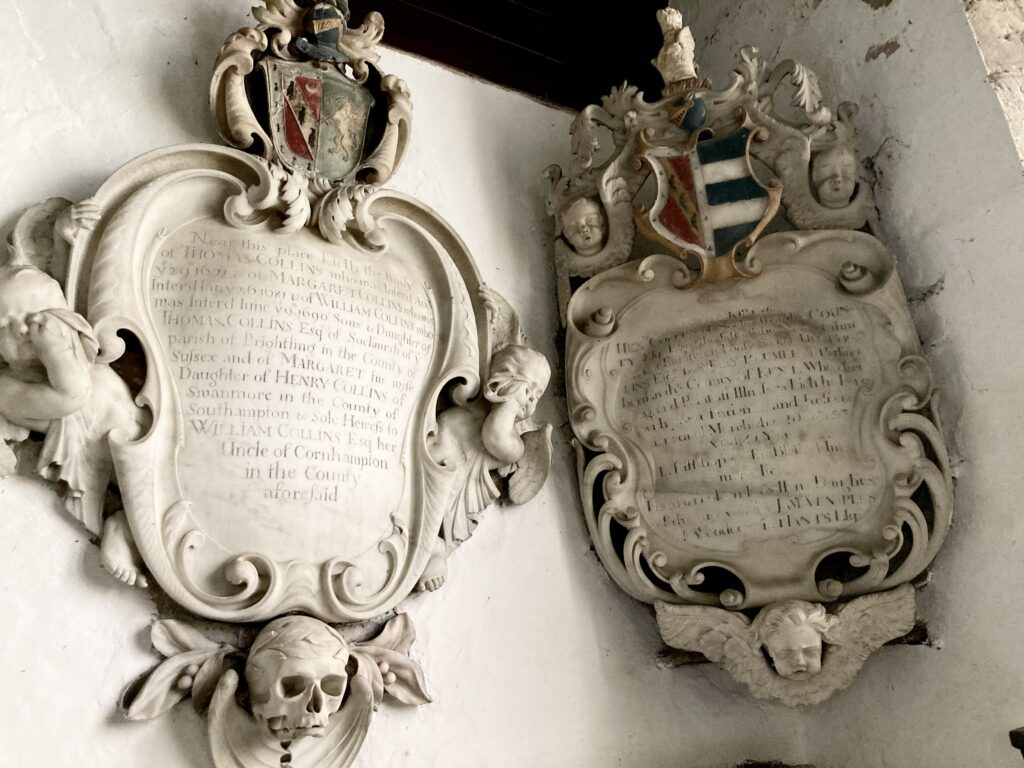
There are more memorials to the Collins. One is also in St. Nicolas Chapel on the opposite corner to the above. This one is to Thomas Collins of Socknersh Manor who died in 1709 and, also to Margaret who died in 1720. In the tower (no access to the public), there are a further 2 slate tombstones.
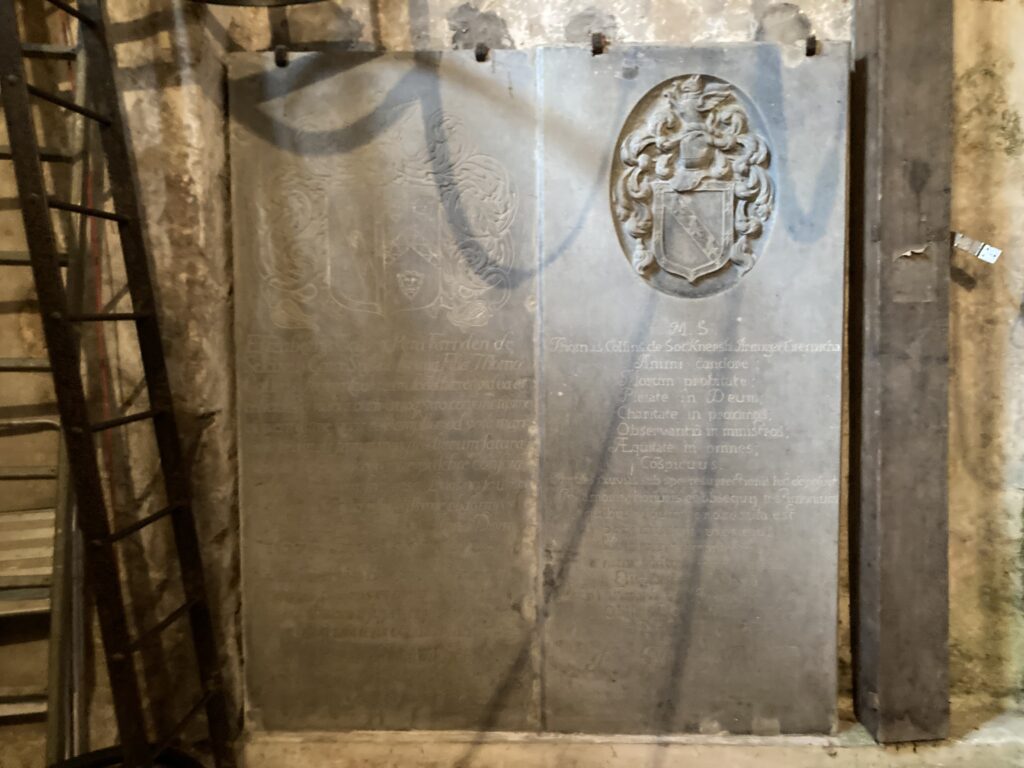
Note the shadows over the tombstones which are caused by the looped up bell ropes. (The stairs to the left of the picture lead up to the bells and, also, the clock workings). These tombstones presumably originally covered the vaults for Thomas Collins who died in 1667 and the left one is for “Elizabeth Collins Petri Farden de Selcomb”, presumably his wife, who died in 1676
Wall Paintings:
If you look over the archway from the Chapel side, leading into the North Aisle you will see a segment of wall painting. There are another 2 in the North Aisle. These decorative and Biblical texts are probably 14th and 15th C. Traces of many wall paintings were found in 1966 when work was carried out under the direction of Mr. W.E. Godfrey in consultation with Mr. E.E.C. Rouse. Some were found under the 18thC finishes carried out by John Fuller. Most were judged to be post-Reformation, but the earliest work was believed to belong to the 14thC. This text, above the Devil’s Door, says “I would rather be a doorkeeper in the house of my God” (Psalm 84, verse 10)
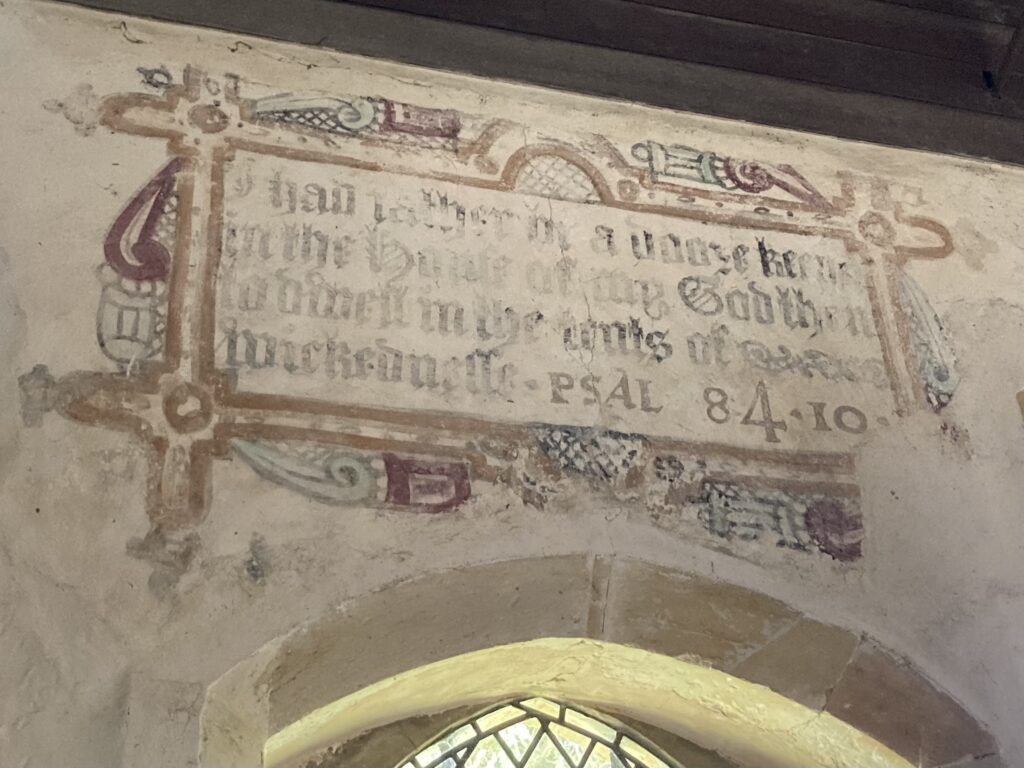
Confirmation was also found in the Nave and Chancel that the walls were decorated in the 17thC. This would have been to help the illiterate assimilate the teachings of Christ.
Moving back to the north wall of the chapel, the left hand window behind the modern church organ is worthy of a special mention. At the bottom of this window is written “Fragments of coloured glass at one time in the East window of this church 1320 – 1330 A.D.” The finest piece shows the delicately drawn head of female
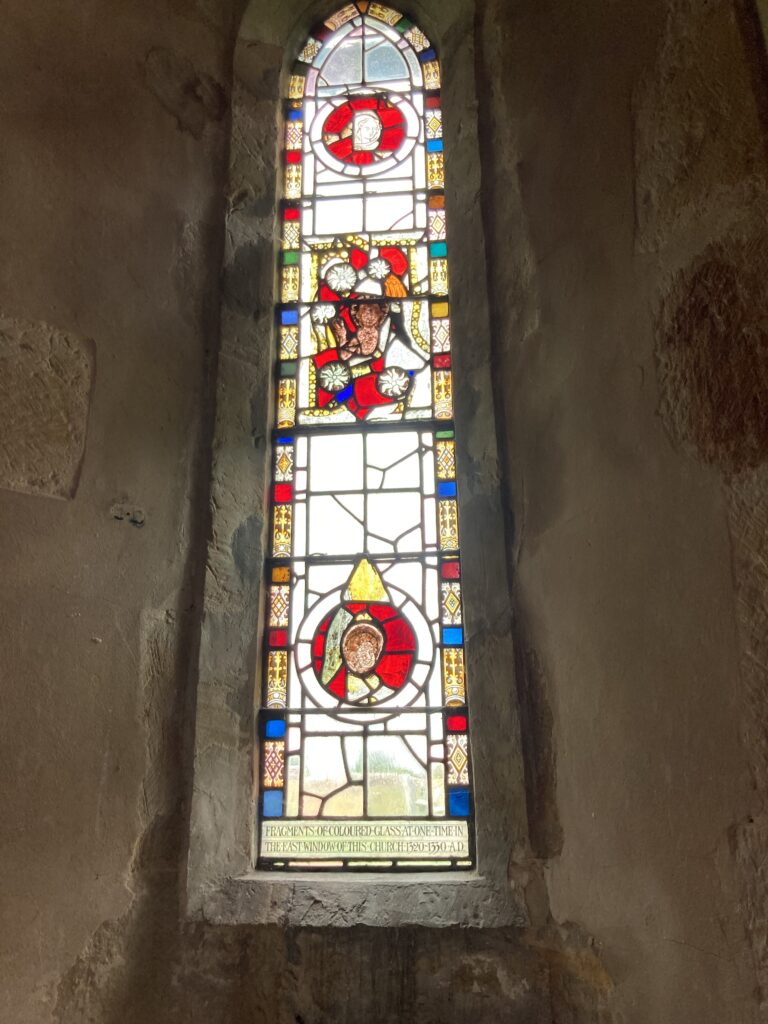
The old memorial to the right of this window is the earliest dated memorial in this church. It is to John Batys who died in 1476 and was a former owner of Socknersh Manor. A translation of the original, engraved plate in Latin, under the relief figure (originally covered in brass), reads
“Here lies John Batys, gentleman who gave to this Church of Brightling, the ornaments, pavements and all the seats of the aforesaid Church and also gave these Lands of the Church which are called Levettys appropriated and situate in the parish aforesaid and died on the eighth day of September in the year of Our Lord 1476, on whose soul may God have pity. Amen”. Years later, this gravestone of brass was torn off and the gift was lost to the Parish. After even more years someone cleaning out a deep well on the South Downs found this brass in two pieces lying at the bottom. Through the intervention of the Court of Chancery the property was restored to the Parish, the brass being refixed to the original stone and another added telling the story of the theft. John Batys’s bequest is still benefitting the church after neary 550 years, by way of a Trust: the land in question brings in a small rental each year.
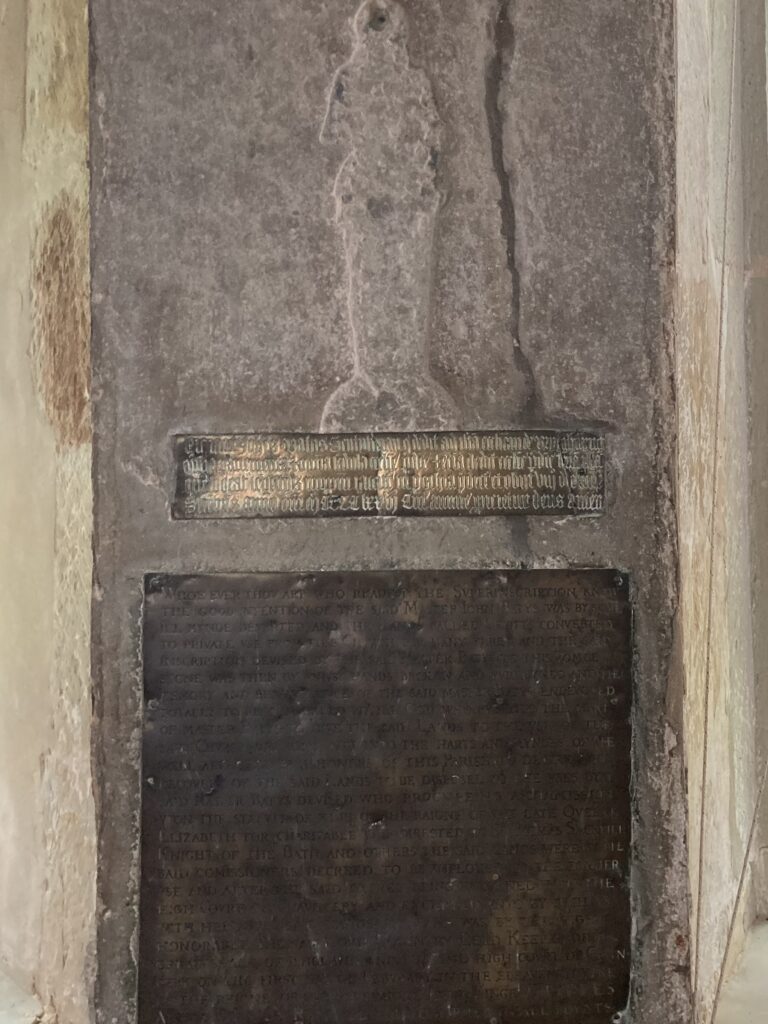
There is another memorial to Batys which you will find when you get to the entrance to the Tower later. It can be found just to the right of the steps up to the doorway. There are two brass figures of a man and a woman. The two brasses above represent an eagle and a man which were symbols of St. John and St. Matthew. Below are two vacant spaces which may have contained the ox and lion, symbols of St. Luke and St. Mark. Below the man and woman are spaces which probably contained the brass effigies of the children, five boys on the left and two girls on the right. It has been dated around 1470
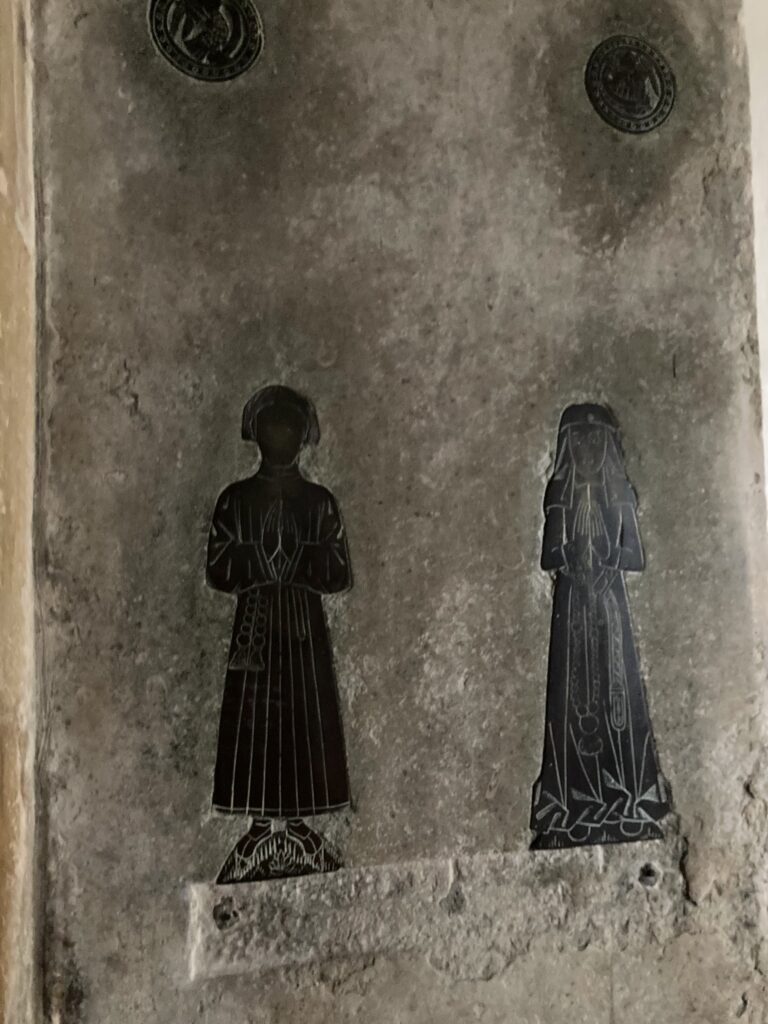
We are now ready to enter the North Aisle. You may notice the Chapel and the North Aisle are roofed in one with 14th-15thC braced rafter construction. The Family Pew for Brightling Park is on your right. It is still used by the present incumbents of Brightling Park and there are memorials to members of the Tew and Grissell families.
Just beyond this is what used to be the Devil’s Door, at some time blocked off and a window inserted in the upper section. Early churches were often built on sites that had been sacred long before the arrival of Christianity. Old traditions die hard and so, in parts of England, these buildings often included a ‘devil’s door’, an entrance that was used for those ceremonies to which the priest was not invited. In Brightling this was traditionally used as the private entrance for the Squire, close to the Family Pew.
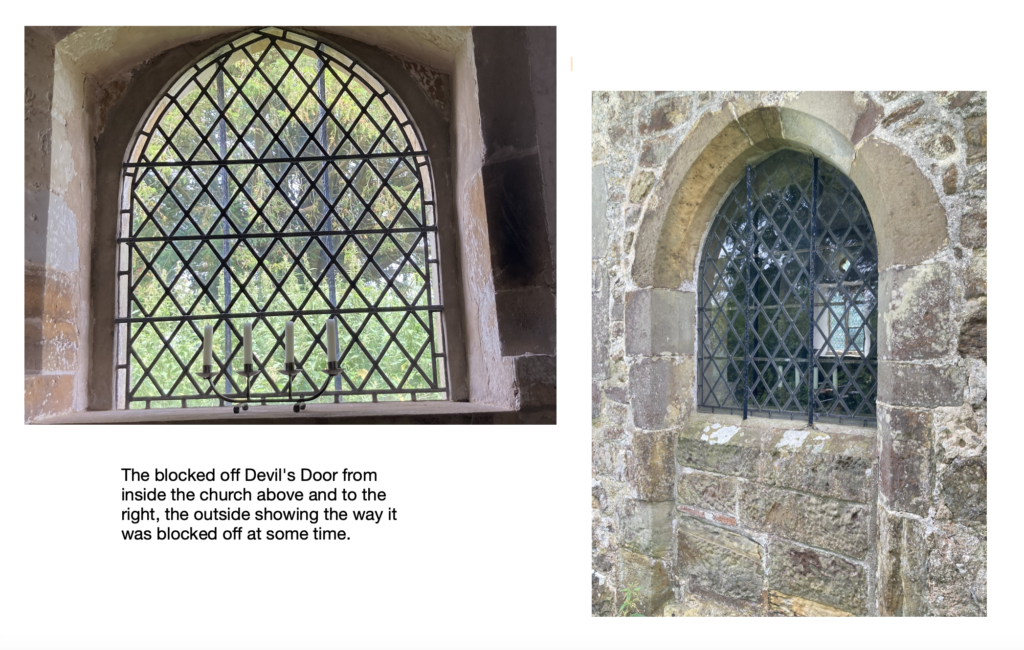
Now, bear left. This area contains the entrance to the Tower (always kept locked), stairs to the 18th C Gallery (also locked) and the Font. You will also pass a file which records details of all the kneelers in the church, on your left on a small lectern.
To deal with the Gallery first you will need to re-enter the Nave, walk a little down the aisle and then turn back. You will see this view:
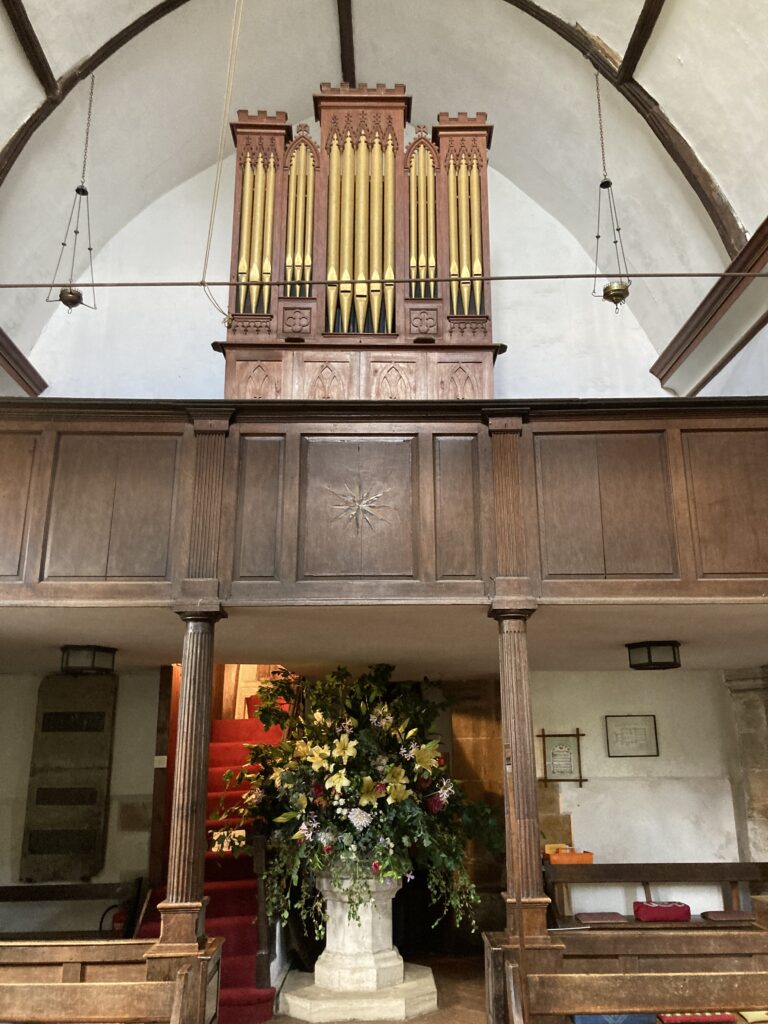
The gallery was erected in 18C and is supported on 2 fluted wooden columns of Doric order with a panelled front. It was given to the church by John Fuller to accommodate the famous barrel organ. The pipes above are for the Barrel Organ. which John Fuller commissioned W.A.A. Nichols to make and which he gave to the church in about 1820. It is the largest in Britain in full working order. Restoration took place in 1960. It has six stops as shown below and two barrels, one of which is shown ready to play. Each barrel plays 12 tunes.
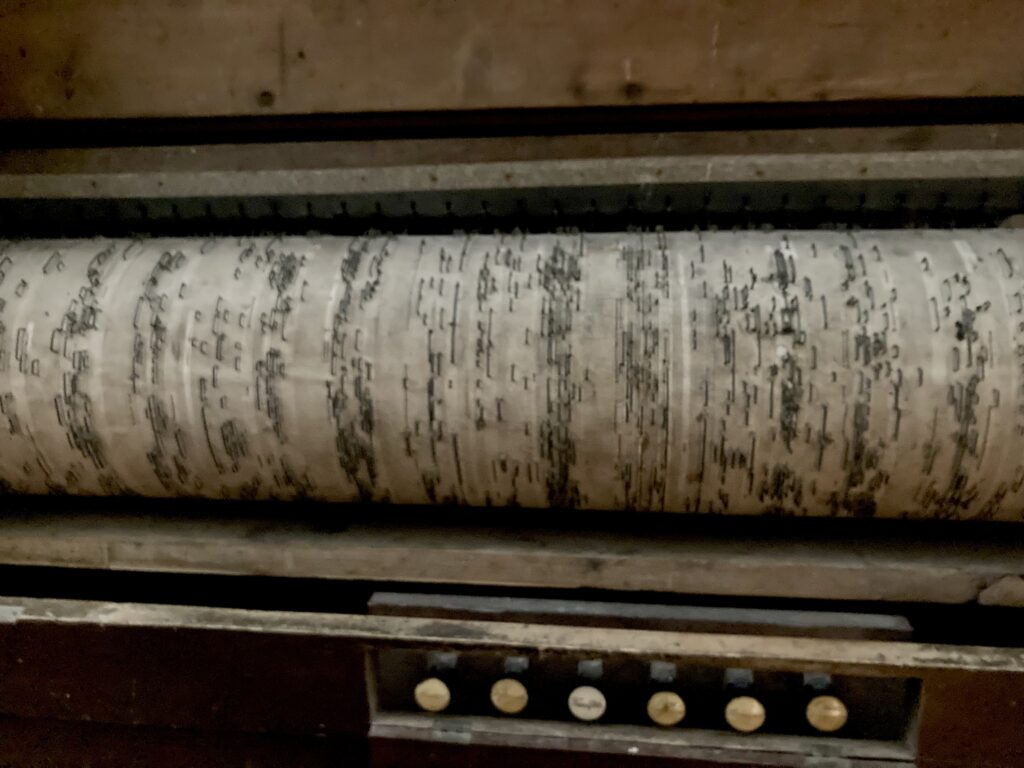
It is still played on special occasions, including at Christmas when O Come, All Ye Faithful is sung to its accompaniment. If you wish to hear what the organ sounds like go to Barrel organ recordings . There was an earlier, smaller organ before this which was sent to New Zealand in 1830. Its adventures are now recounted from information that Whanganui Regional Museum have provided, together with this photo.
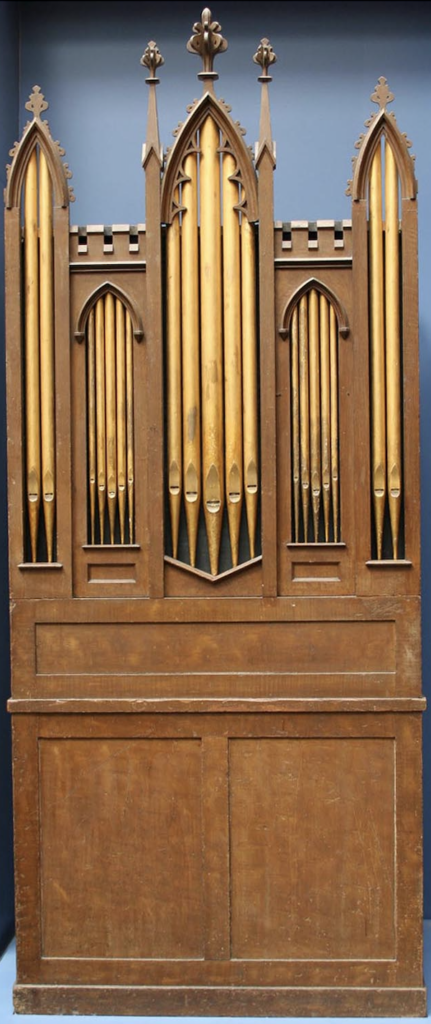
It was a mechanical barrel organ (like the present one) and was the first barrel organ in New Zealand when it was shipped out in 1929 as a bequest from their uncle John Marsh to Archdeacon Henry Williams and his brother William. They were stationed as missionaries in the Bay of Islands. This organ has 3 barrels with ten hymns on each. In 1898 Henry Williams Grandson collected the organ, bringing it back to Wanganui with the help of curator of the Wanganui Public Museum, Samuel Drew. It was restored in time to play hymns for Easter Sunday that year. More recently the organ has undergone conservation and restoration and is now played regularly in the Museum. Like our barrels, some of the hymns have been identified (for instance, O God our help in agest past), some have not.
Now let us tell you what the Tower contains.
We have already talked about the slate tombstones for the Collins family. Otherwise, the area is given over to the bells. There is a peal of 8 bells. 5 are of unknown date which John Fuller had re-cast and then he added a new treble in 1815 “in honour of the illustrious Duke of Wellington”. On these bells he had inscribed the names of the Duke’s chief victories , namely Toulouse, Orthes, Pyrenees, Vittoria, Salamanca and Trattoria. Three years later he gave the present second and treble bells, both inscribed Waterloo, one bearing the inscription “This peal of bells was completed A.D. 1818 at the expense of John Fuller Esq.” The White Chapel Bell Foundry carried out the works and some more recent repairs.
You can follow the bells, from a rope, up through the next level and then into the belfry where the bells are mounted on a whole wheel with the addition of a stay and slider. This enabled the ringers to rotate the bell 360 degrees and stop/start at will, hence the birth of change ringing. At one time it was recorded that 720 changes were rung on these bells in 1897.
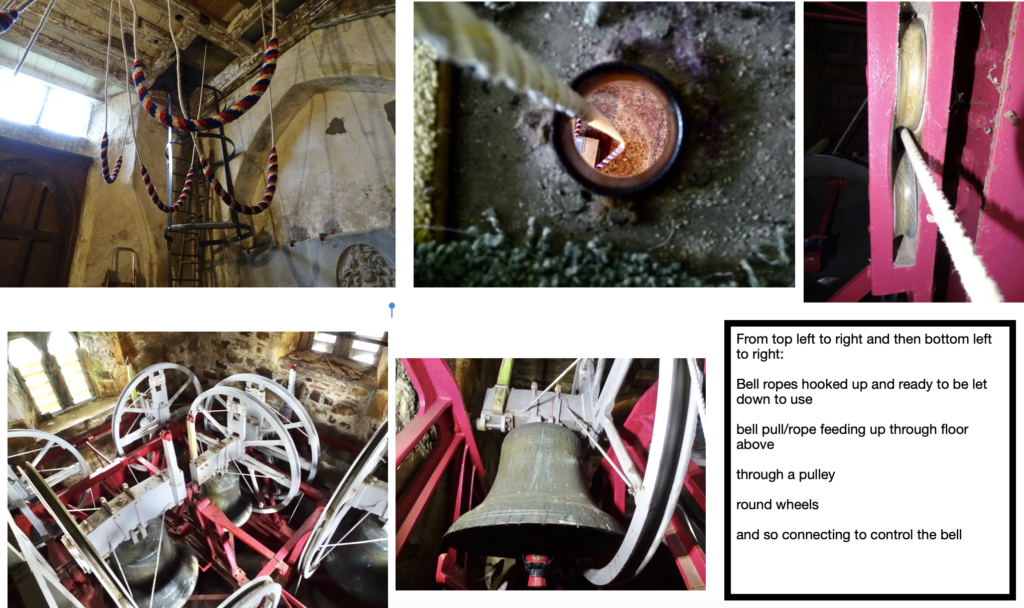
To hear the bells being rung, go to The Church and scroll to the bottom of the page.
Also in the tower is a tombstone for Edward English dating from 1661. It is broken (see photo). Maybe it was done when it was removed from the floor where it would have originally been sited. What can be read is that he had one son, 6 daughters and one wife Elizabeth, daughter of Henry William. His surname has been erased over time.
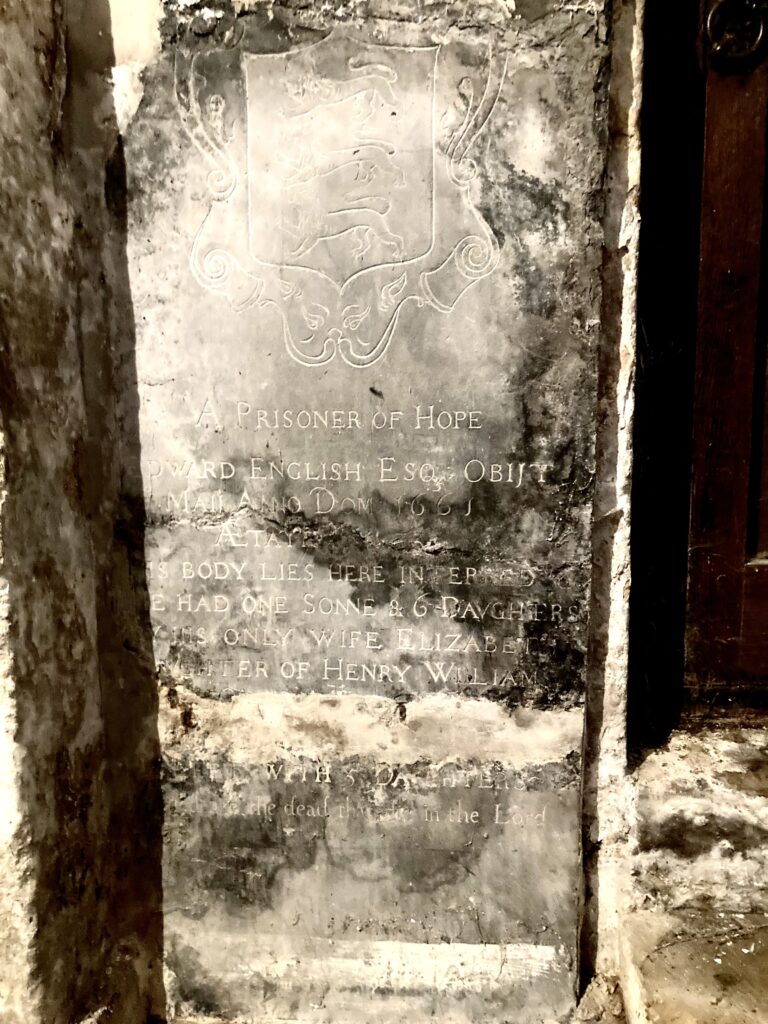
Near the bottom of the stairs up to the Gallery is the Font. It is a plain octagonal bowl which some say is 14thC and others 15thC.
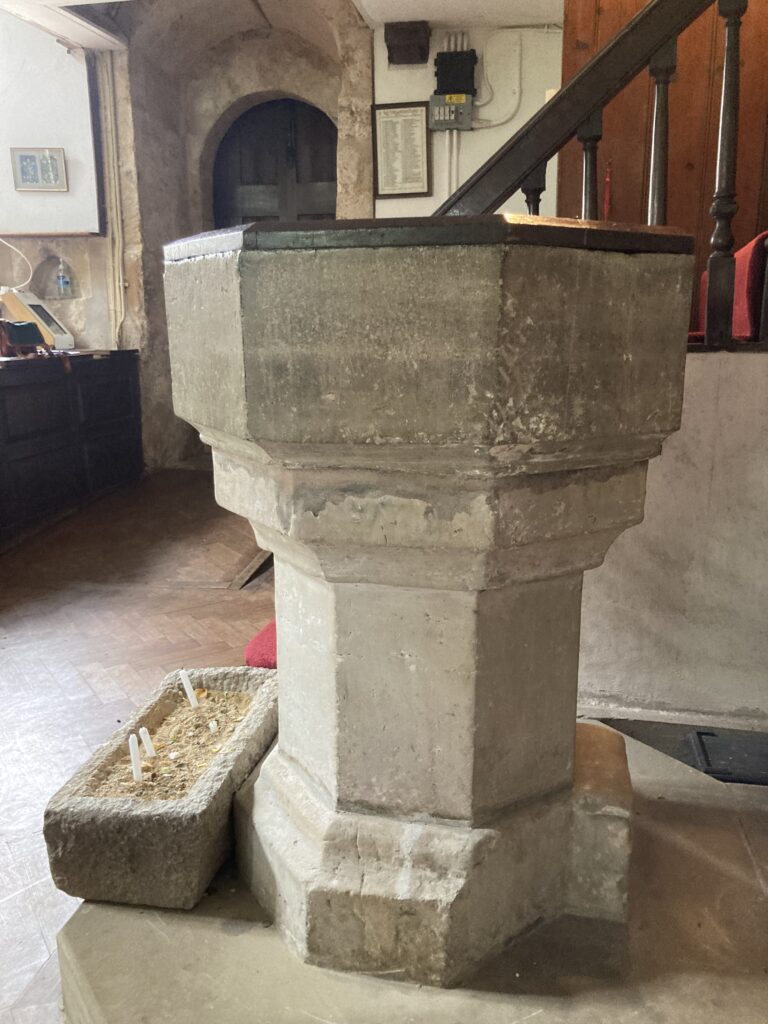
On the other side of the stairs to the Gallery you will see a gravestone mounted on the wall, bearing 3 brasses. This relates to Richard Glydd who was a descendant of one of the Frenchmen who raided the south coast of England in the 14C to avenge themselves for their defeat at the Battle of Crecy in 1346.
The top tablet tells of his love and wise councel which trained and provided for his six sons and who departed this life upon Easter Day 5th April 1618. The middle brass carries praises for him, submitted by his neighbours. The last brass is dedicated to Martha, his wife and tells that she was a blameless soul with no foes waking her ghost. It ends in a very poetic note:
“Sleepe neare thy mate: Aprill you both in tombs. Why should one fleshe, one hart take up two roomes”
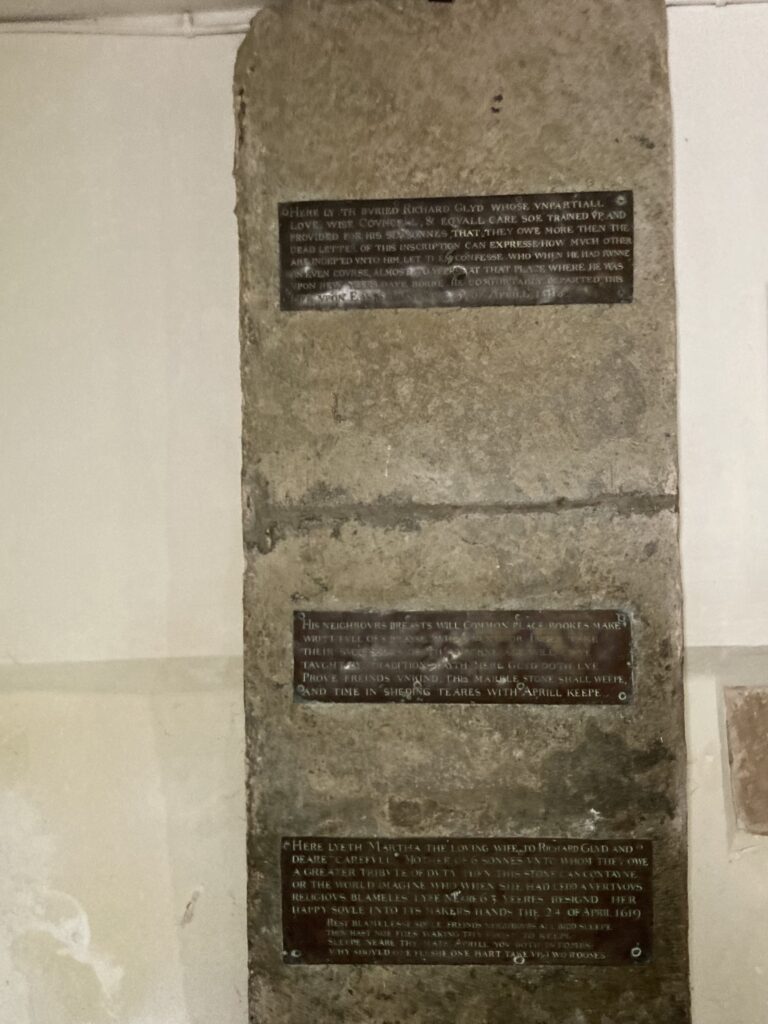
You are now at the end of your “tour” of the church inside except to point out the list of Rectors on the wall to the right of the door and, on the other side, the Stoup dating back to the 13th century.
Please do sign the visitors’ book; perhaps buy a souvenier or two. A donation is always welcome, as you will guess: maintaining such an ancient building needs constant care. Bank details if needed are Parochial Church Council of Brightling, Sort code 20-27-91, Account No. 8068690
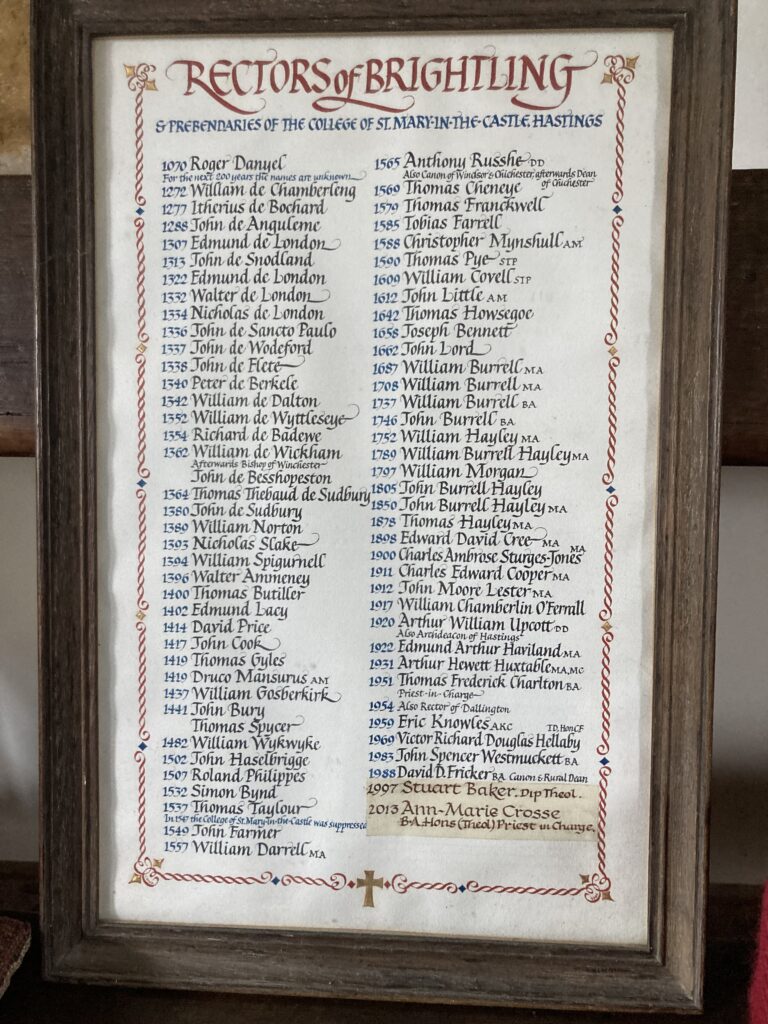
Leave the church by the main door and pass through the Porch. This was constructed in 1749. Fixed to the west wall (on your right as you leave) there are 2 cast iron replicas of carved headstones. There is one more of the same pattern in the churchyard.
You are now facing the Pyramid Mausoleum of Mr. John Fuller. said to have been designed by Sir Robert Smirke (one of his other, most recognisable, designs is The British Museum).
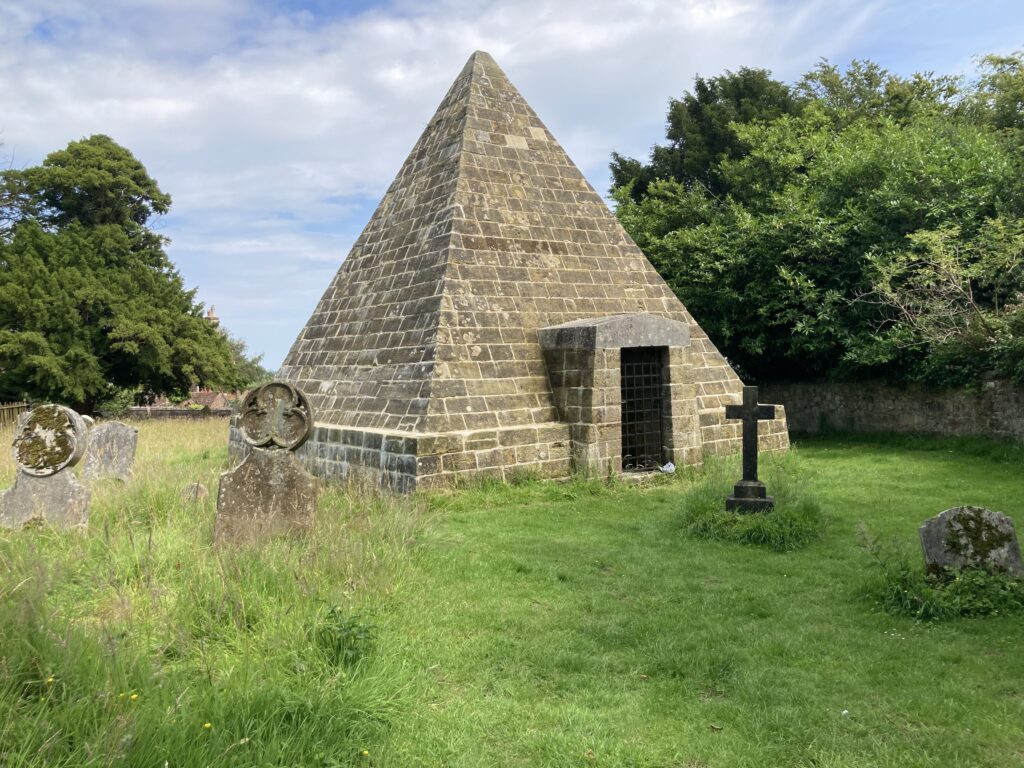
It was constructed 24 years before Mr. Fuller’s death in 1834. Standing 25 foot high and 25 foot square at the base, it dominates the churchyard, perhaps reflecting the character of Mr. Fuller himself. See Notable People for more details on John Fuller or Books and Publications for books which will guide you to publications to find out more about this man and his life. This Grade II* mausoleum was restored in 2022/3 as you will see from information in The Pyramid . Inside the Pyramid, Mr. Fuller is not, as rumour had it, sitting upright on an iron chair, top hat on head, with a chicken supper and a glass of claret: he is buried under the floor in a conventional manner. On the wall is part of Thomas Gray’s “Elegy in a Country Churchyard”, namely
“The boast of heraldry, the pomp of pow’r and all that beauty, all that wealth e’er gave, await alike th’inevitably hour”
Whilst in the churchyard, it is worth lookings for other graves of notable people. One is for Barbara Bodichon who was a Victorian suffragist and one of the founders of Girton College in Oxford . On one side of her is the grave of her beloved Aunt Dolly who had taken on the role of a mother, when her natural mother died. On the other side of Barbara’s grave is a wooden grave marker for her brother Ben Leigh Smith. He was an explorer, one of his more newsworthy exploits being when he rescued the members of the Swedish Arctic expedition when their boat foundered whilst on its way to the North Pole. The original marker was said to have been made from the wood of one of his boats with the words:-
“In memory of Benjamin Leigh Smith of Scalands Gate in this Parish who died in his 85th year on 4th Jan. 1913. Five times he sailed the Arctic sea and for his countries’ good braved countless hardships and perils”
Their descendants still live in villages close by. They organised the replacement of Ben’s old marker as it had become illegible and on the Centenary of his death in 2013, a new marker was installed in a ceremony attended by descendants of the family, friends and locals. Barbara’s grave was cleaned and tidied up in 2007.
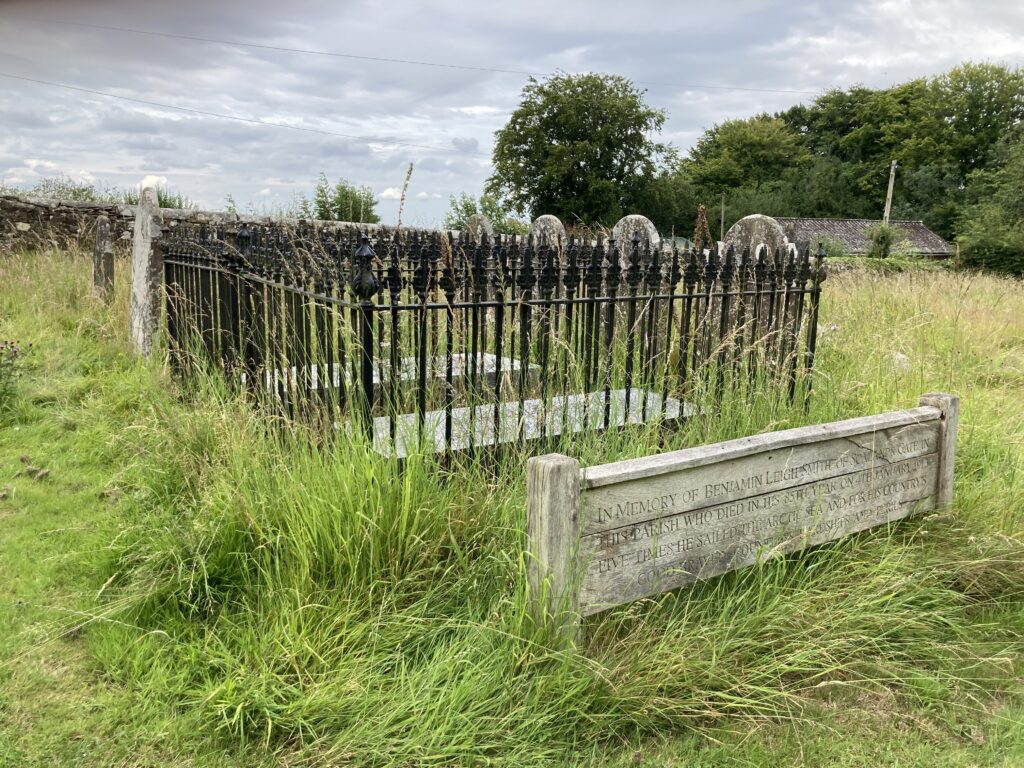
If you want to find out more about theses 2 important people in Victorian history, there are many books available to buy showing the great contribution made by both brother and sister.
This area of Sussex was also an important part of the Sussex Iron Industry and, indeed, the Fuller family wealth originally came from this activity. It is therefore no surprise that some grave markers are of this material and you will find them not only in the porch mentioned above, but also another as indicated on the following aerial photograph.
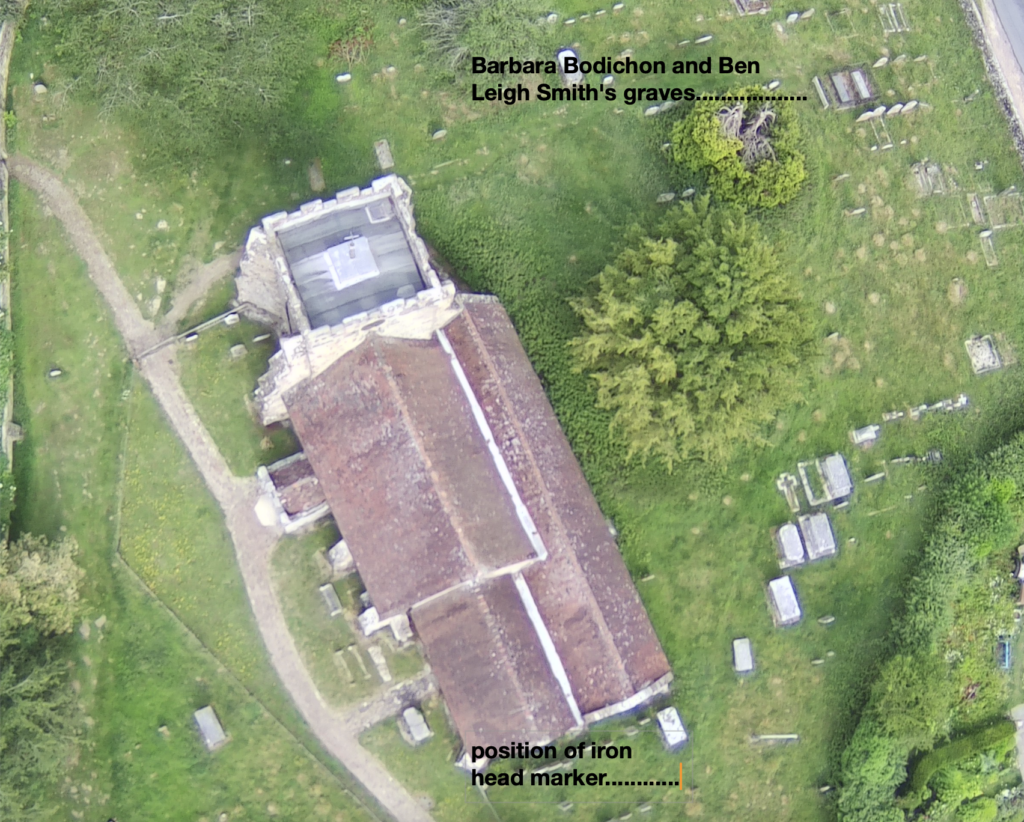
The church itself is of well-weathered Hastings sandstone. The Chancel, North Chapel, Nave and lower portion of the tower are 13thC. The upper portion of the tower and the north aisle are 14thC. Further alterations were carried out in the 15th C, when the 13thC roof of the Nave was replaced and raised. These differing roof heights can be clearly seen outside.
This photo shows not only the 15thC raised roof of the Nave, but also the additional tower height and battlements and diagonal buttresses added in the 14th century. You can also see the 18thC porch.
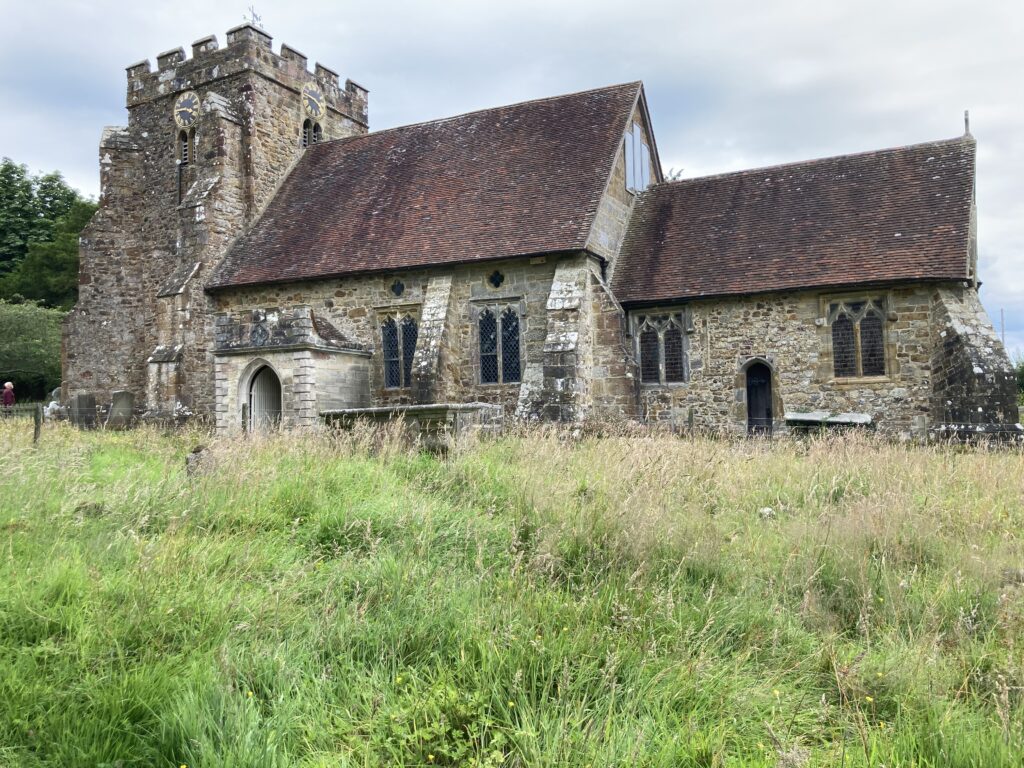
There are 2 clock faces (both evident in the photo) one facing and intended for the use of the village and the other facing and intended for the Squire’s house.
The present clock needs winding every week. The volunteer responsible has to climb the iron ladder in the bell tower (see earlier photo): a big commitment and one carried out in difficult circumstances. Note the large winding handle bottom of the cabinet.
The clock was made by Gillett & Johnstone of Croydon in 1893. Between 1844 and 1950, this firm made over 14,000 tower clocks and were also bell founders.
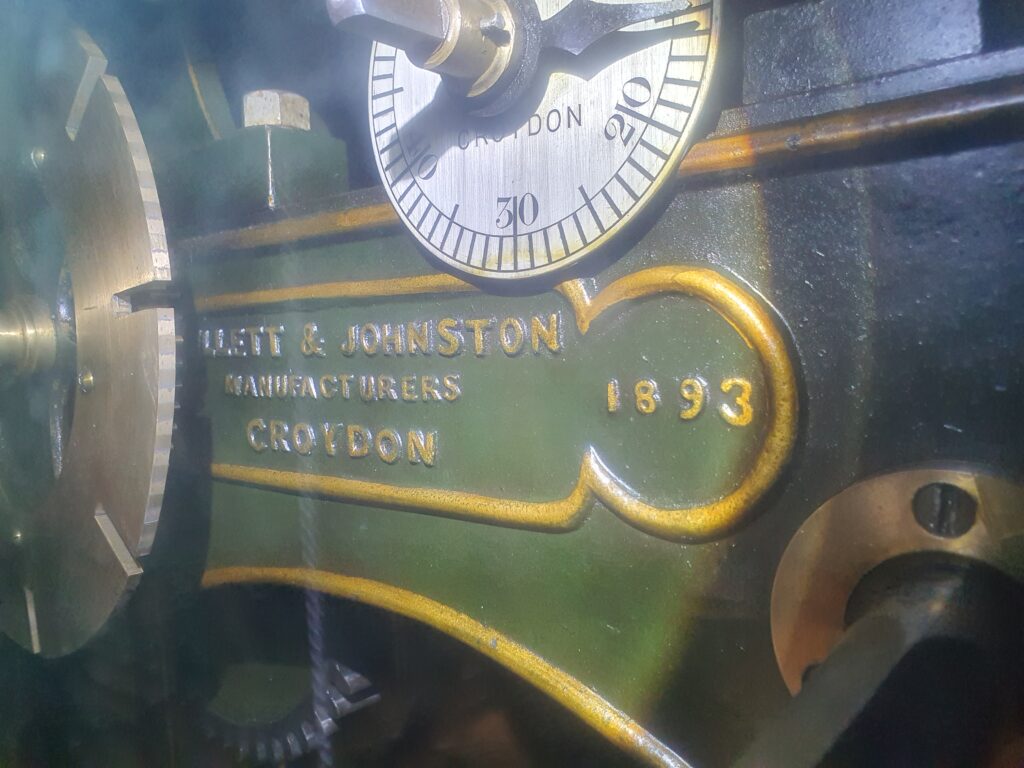
Our clock is of high quality and is regulated by a Denison three-legged gravity escapement, the same as is fitted to the great clock at the Houses of Parliament familiarly known as Big Ben. The movement was fully overhauled and restored to mark the wedding of Charles and Diana in 1981.
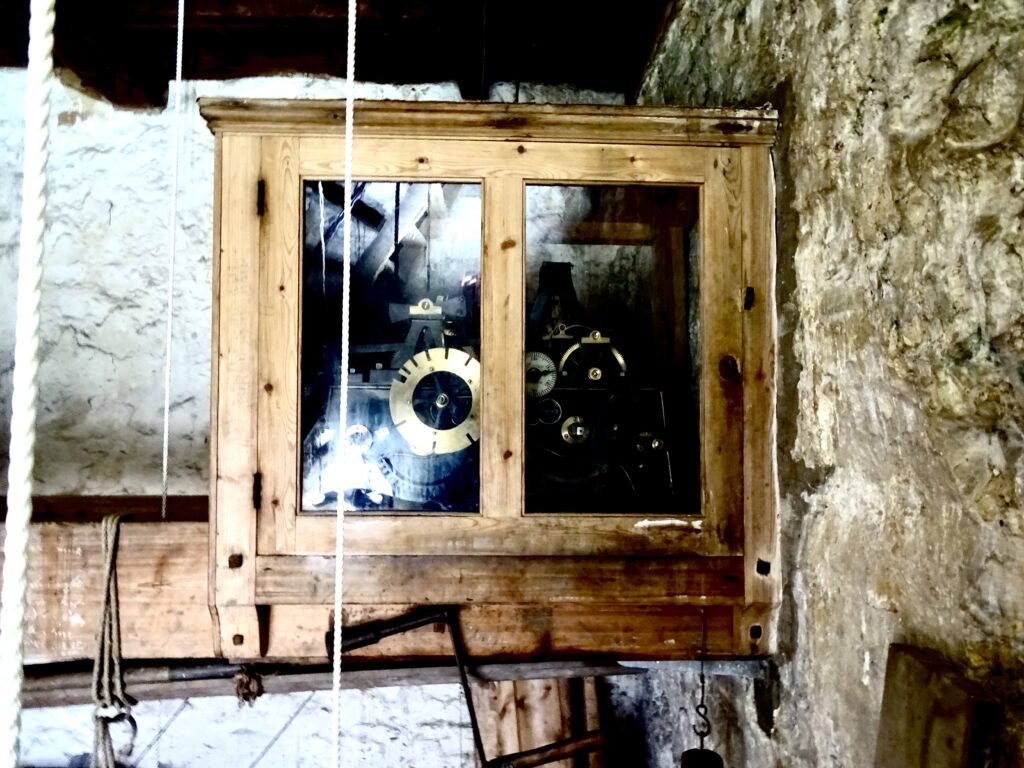
Before you leave, enjoy the peace of the churchyard and don’t forget to look at the War Memorial where Remembrance Services are held every year.
(photos by Jane Beard, except for the Bells sequence and clock workings which were taken by Jamie Smith)