The Follies
Mr. John (Mad Jack) Fuller, the Georgian Squire of Brightling, (see also information section Notable People) John was responsible for the various Follies you see around the Brightling landscape. Purists will say that if something has been built for a purpose, then it is not a Folly. Perhaps some of the Brightling Follies fall into this description, such as The Observatory and The Pyramid. However, all decorate the landscape and give pleasure which is, surely, the true purpose of a Folly. Below is a brief description of them all. The Pyramid has its own section on this website, see information section The Pyramid. However, to get really detailed information on any of them you can do no better than to read one of the books listed under Books and Information. Some of the follies have no public access, as is indicated, but all of them are better viewed from a distance. This is how the Designers intended; to draw the eye and enhance the natural landscape. The views in which they are set have probably not changed that much since Mr. Fuller’s time.
The Tower
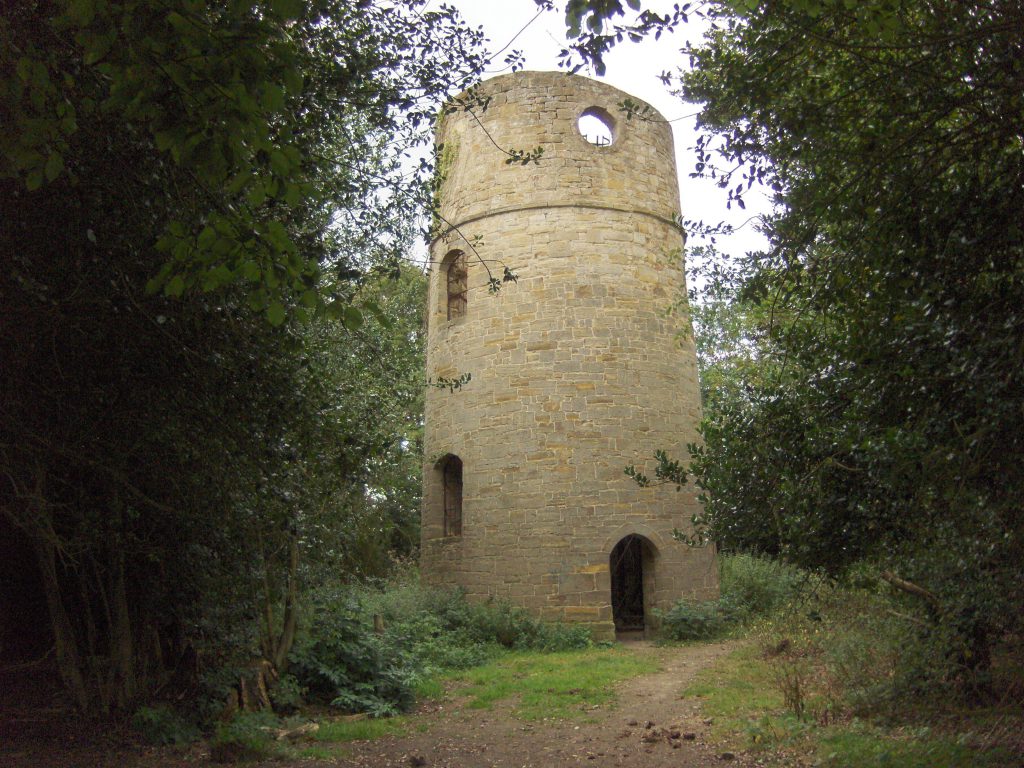
If ever there was a setting for Sleeping Beauty, this is surely it: a tower, hidden away in dense growth, as if it has been asleep for 100 years. It is thought that this folly was erected in the 1820’s. It was badly damaged in the 1987 storm when it lost about one fifth of its height, but repairs were carried out to make it safe. It is now about 35 feet high and 12 feet diameter. This folly is on a public footpath so you can get close to it. Access is no longer permitted inside as the stairs are in a dangerous stage, but at one time it was thought Mr. Fuller used to climb to the top to watch the repairs being carried out on his, then recent, purchase of Bodiam Castle. Fact or Fiction? Who knows.
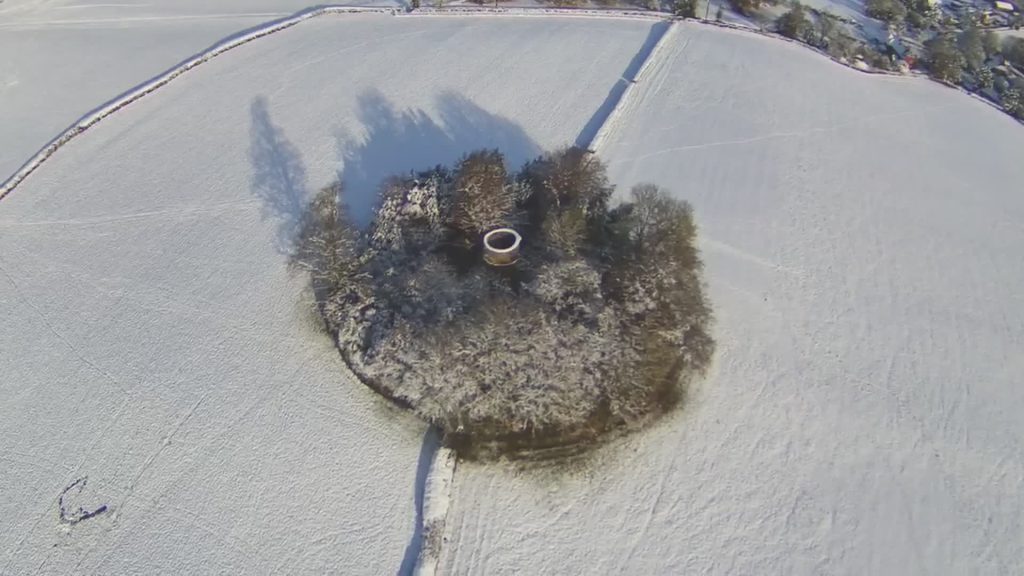

The Temple
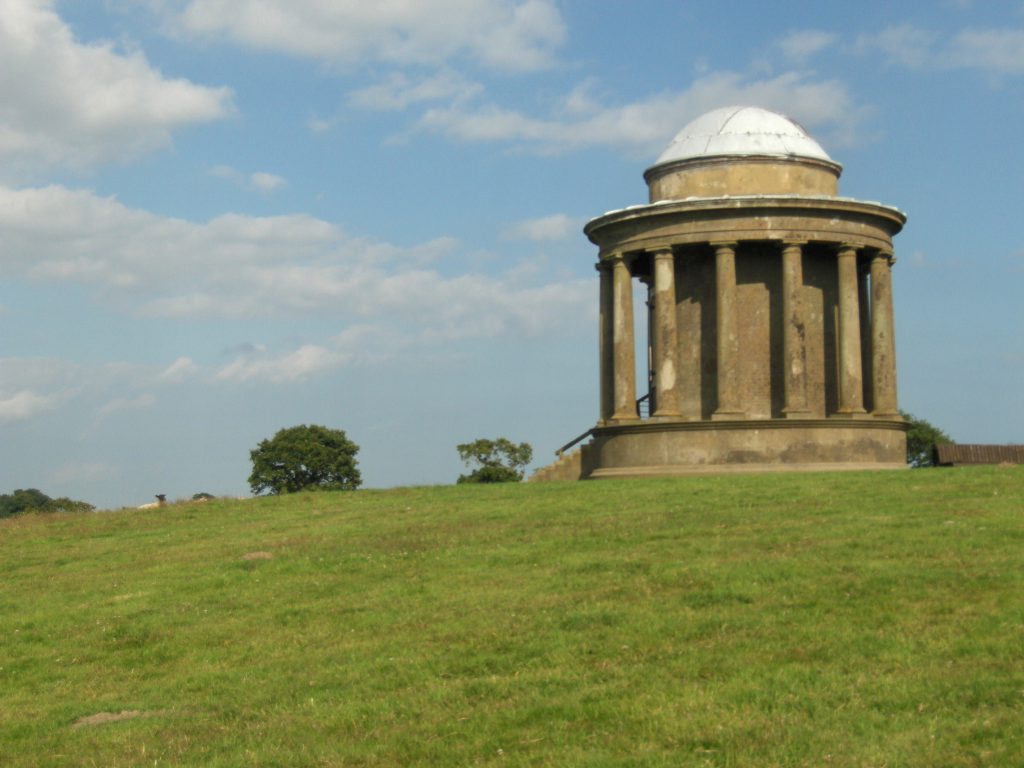
The Rotunda Temple, as it is sometimes called, is a really good example of a Folly built to decorate the landscape: it also comes with a list of famous connections. No definite record of when it was built can be found, but it is thought to be around 1810, although a painting by J.M.W. Turner carried out from where the Sugar Loaf now stands, looking down to Rosehill, does not include it. Sir Humphry Repton, the famous Georgian landscaper, proposed it as part of a much larger scheme which was never adopted. J.M.W. Turner included it in two of his (later) paintings. Then, there was the designer himself, Sir Robert Smirk, perhaps better known for his design of The British Museum. As with all the follies, rumours have built up over time describing scenes of debauchery, but space inside is too restricted for such disportment. Perhaps there were small parties taking place at that time, as there is a hollow in the floor of the Temple which, it is supposed, was for keeping food and wine cool. However, the real romance is in viewing the Temple from a distance, surrounded by the Sussex countryside. It is on private land with no public access, but it can be viewed from The Tower and The Summer House
Sugar Loaf
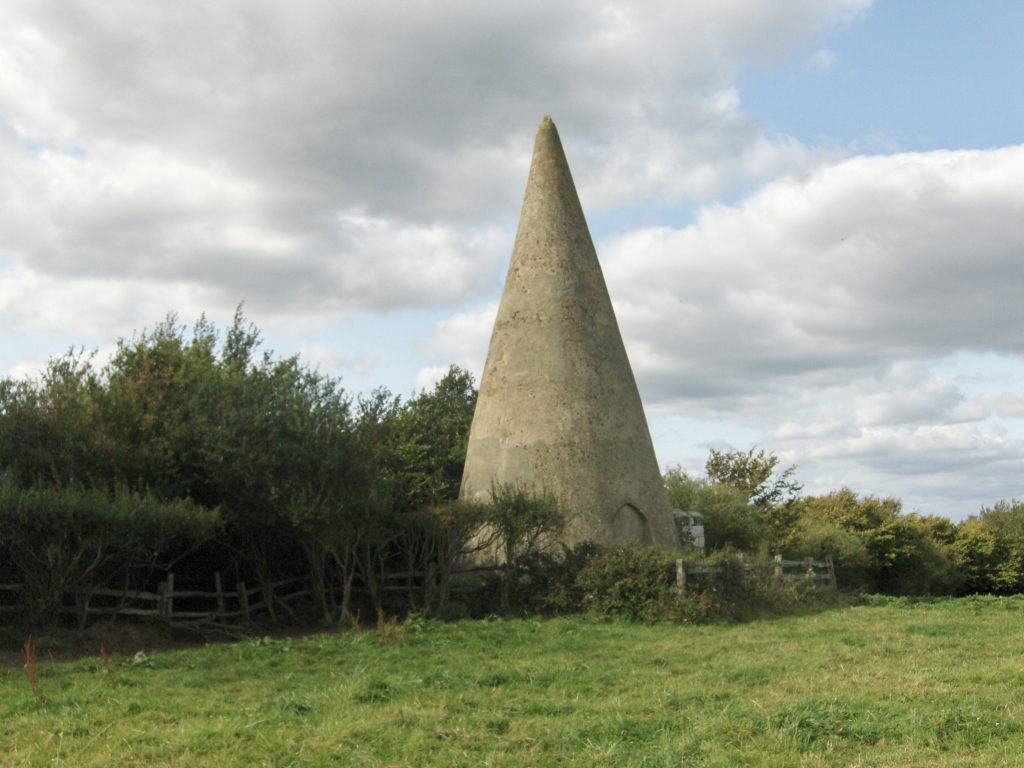
This folly, built in the early 1820’s acquired its name from the conical form in which sugar was sold at that time. When maintenance was required some years ago, no one came forward so East Sussex County Council took responsibility. One of their tasks was to put up an explanatory sign on the side of the folly
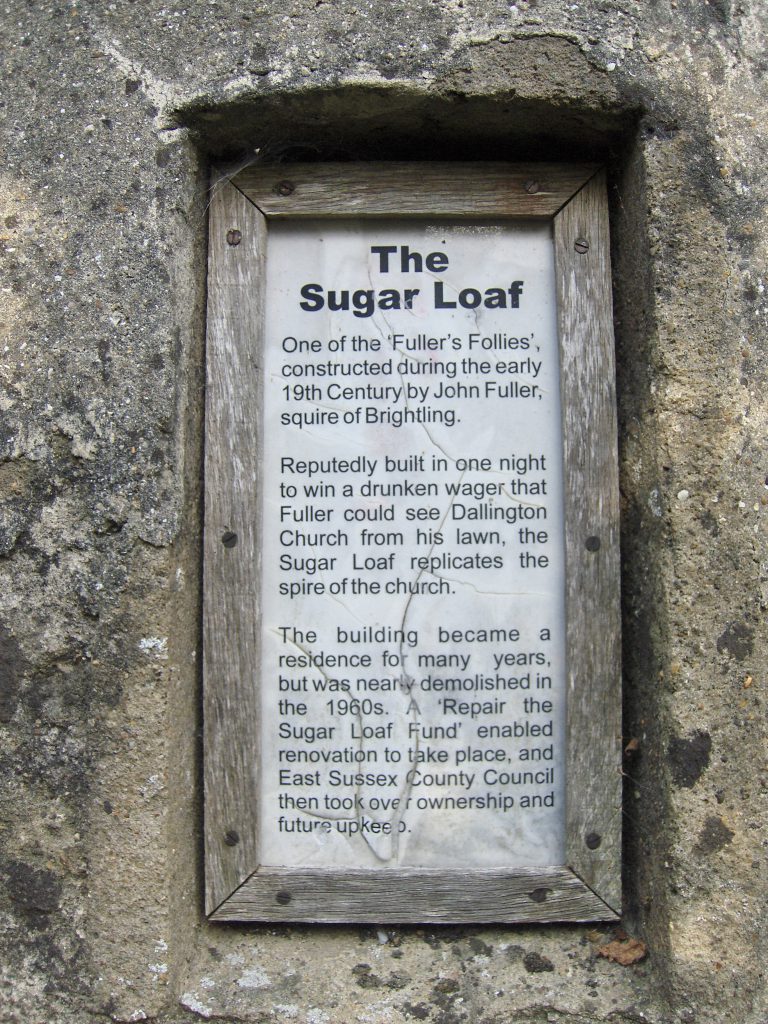
As you can see, the rumour surrounding this particular folly is that Mr. Fuller made a wager with someone in London that he could see the spire of St. Giles Church, Dallington, from his Estate. When he returned, he realised that he could not, so he instructed workmen to build this cone to mimic the shape of the steeple at St. Giles. It was apparently built in a great hurry (some say overnight) and its construction, described as “stones held together with mud”, certainly indicates speed. However, he did win the bet, even if by foul means. Your imagination may be a little stretched when you know that at one time it was used as a two-storey dwelling, but certainly as early as the 1841 Census, it listed two adults and five children living there. Habitation continued until it no longer appeared in the 1871 census.
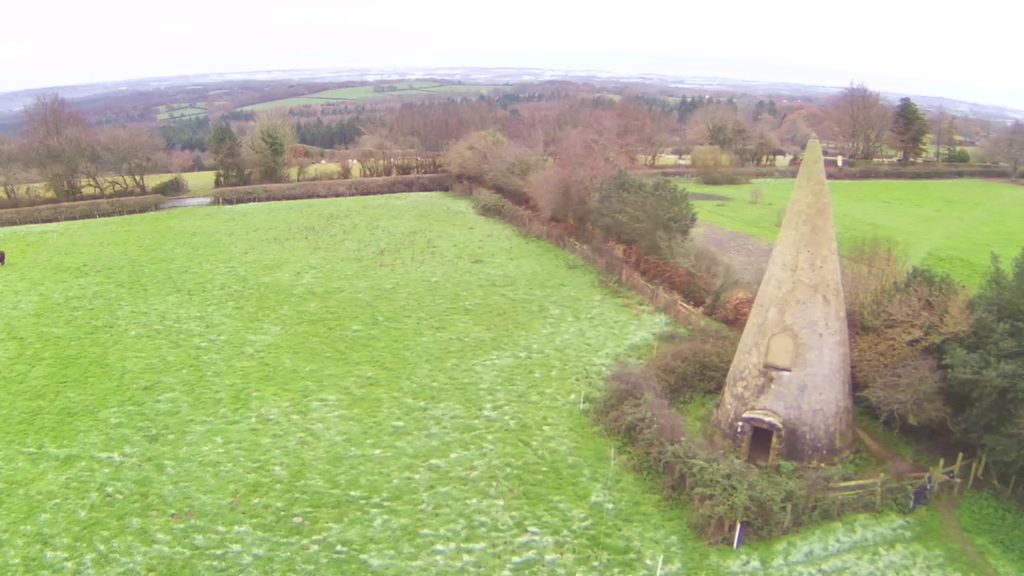
It is accessible from the Battle/Heathfield Road (B2096), on the left, not far past the Swan Inn, Woods Corner, driving in the Battle direction.
The Needle
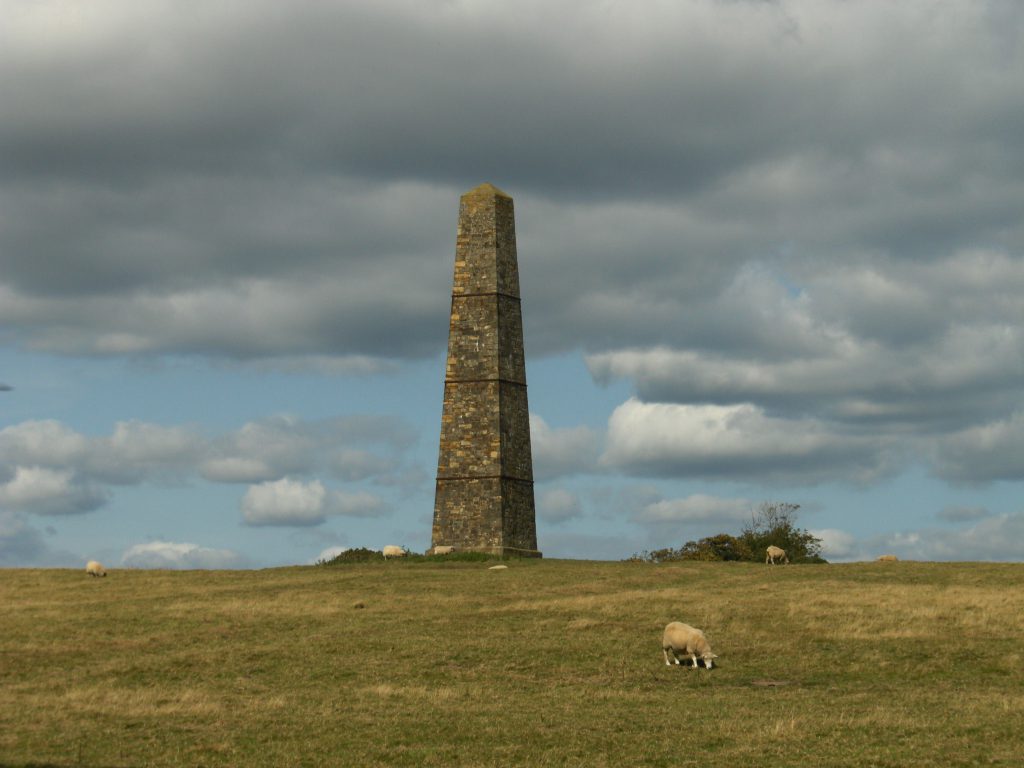
It stands on top of one of the highest points in Sussex at 646 feet (197m) above sea level and, certainly, the highest point in Brightling. It has always been the site of one of the chain of warning Beacons and would almost certainly have been lit when the Spanish Armada was sited. Now Beacons are lit on this spot by way of national celebration, the latest being the Queen’s Platinum Jubilee on 2nd June 2022. The old chain of beacons is still visible when they are lit for these occasions.
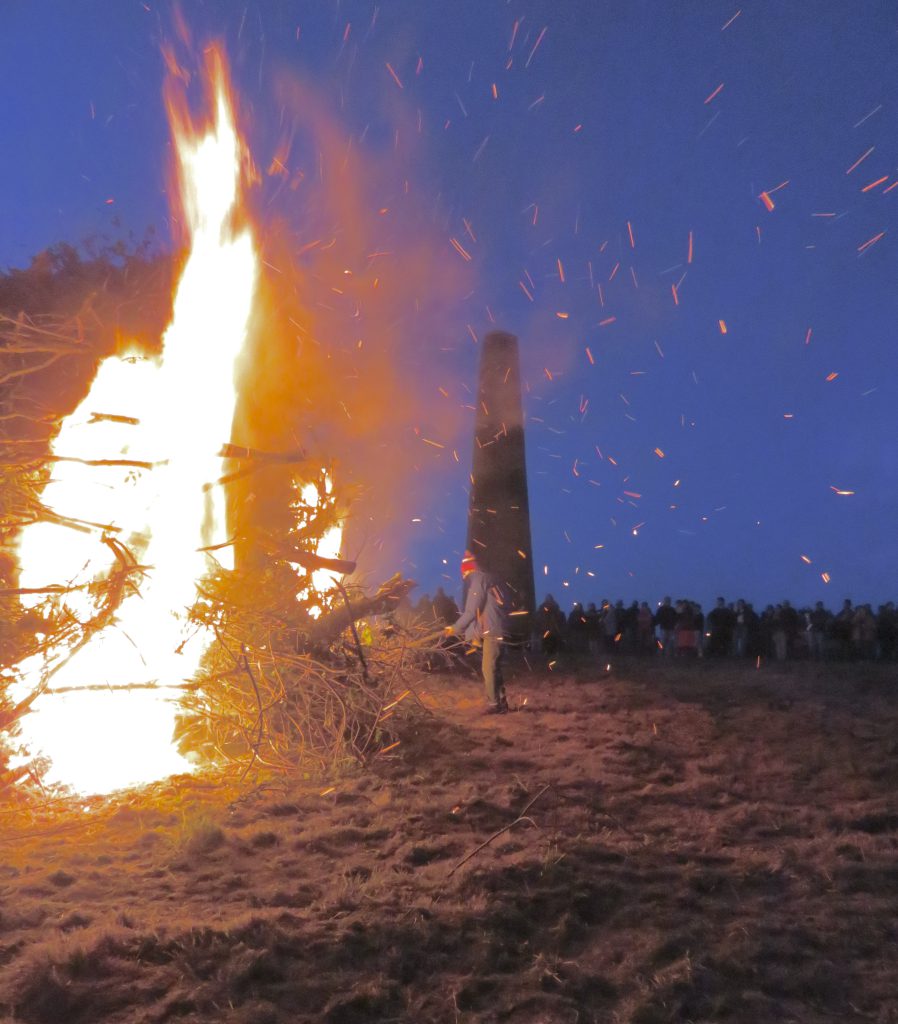
At 62 feet (16m) tall it is visible from many places in Brightling. No public access is available, but like the other Follies, the interest lies in its position on the landscape. It has not been possible to establish why or exactly when Mr. Fuller had this Needle built, nor who its designer was. The one fact we do have is that “R. Croft 1899 and Charles Croft July 29, 1889 aged 16 years” were involved in some repair work and had scratched their names on its surface, near the top. Croft is very much a local name in Brightling.
Coade Stone Summerhouse
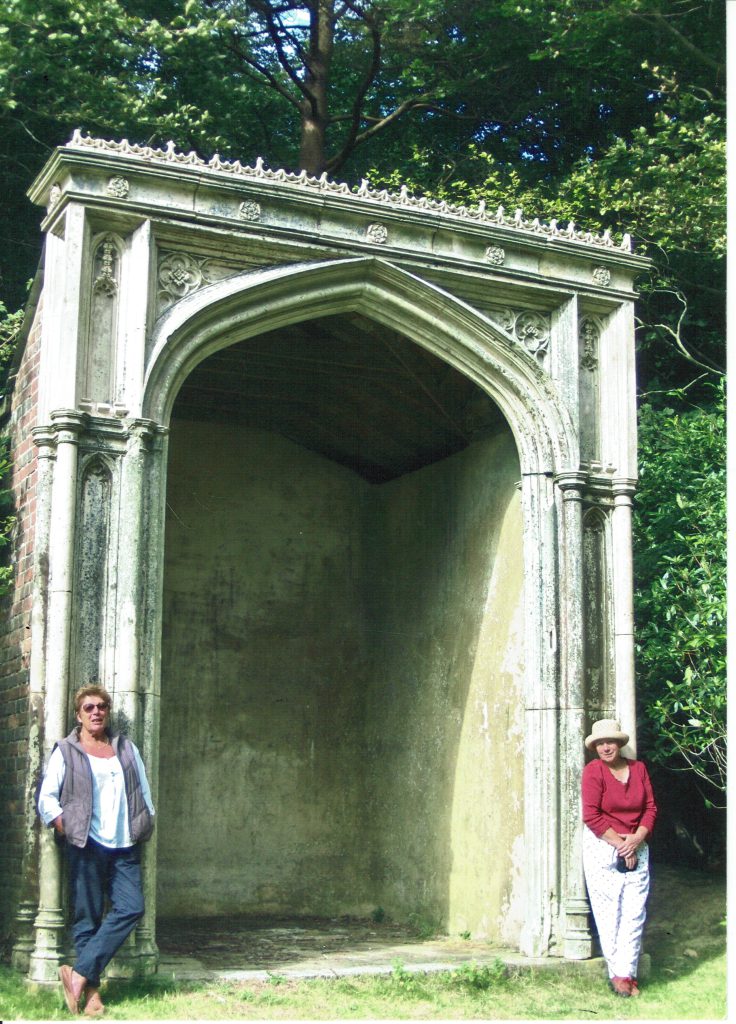
Built in 1803 of Coade Stone face with brick recess, it appears to be the first ornamental building undertaken by John Fuller. Coade Stone found its way into many of our important national buildings. In fact, about 650 pieces are still known to be in existence worldwide, either as buildings, ornaments or monuments. Many of these would have been ordered through a catalogue of standard designs, between 1760 and 1820. The secret to its durability was the clay from Lyme Regis where Eleanor Coade spent her childhood. This was mixed with fine ground pre-fired clay, sand and ground glass. It was then pressed into moulds, left to set, removed and then refined as necessary. Firing produced this hard, durable weather-impervious ceramic, somewhat cheaper than real stone. John Fuller was quick to see the potential of such durability. Although there are signs of wear, in essence it remains very much as it was when built. Whilst the stone itself is of interest, it is its situation which provides the real drama. It was very carefully positioned so that it not only caught the sun, but also afforded views over the peaceful Sussex countryside down to the sea at Eastbourne. Now it is approached over a permissive footpath. You will discover it amidst overgrowth of all descriptions, which only gives it an added air of mystery and calm.
Pyramid
See information section The Pyramid
The Park Wall
Although this is obviously not a folly it does deserve a mention. It was very much part of the extensive building programme that Mr. Fuller entered into, to help relieve the unemployment in Brightling area, following the Napoleonic war. The wall, built around his Estate, Rosehill (now called Brightling Park) was considered to be his biggest project under this scheme and took some 2 years to build. When it was finished it stretched 4 miles and stood about 4 feet high. Unfortunately, time has taken a heavy toll on this sandstone structure. It is now falling down in several places and is increasing becoming more difficult to maintain.